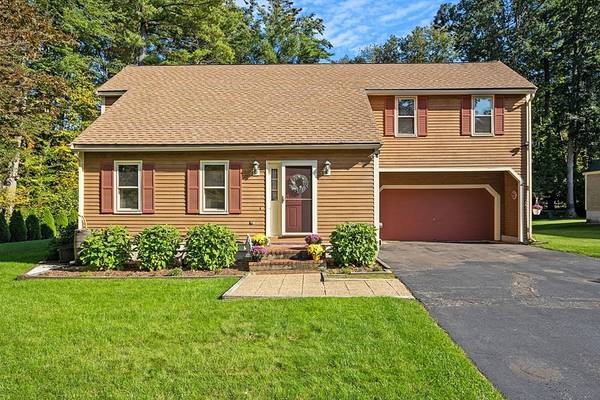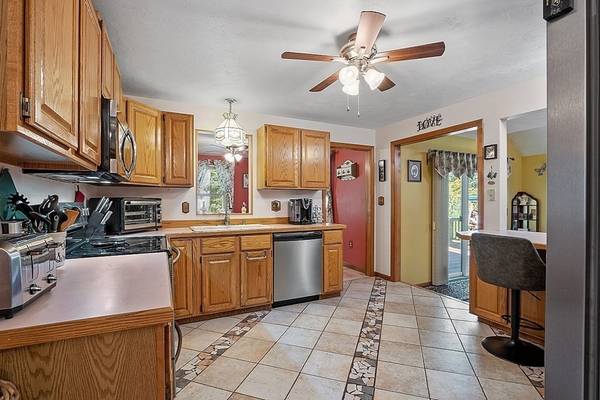For more information regarding the value of a property, please contact us for a free consultation.
Key Details
Sold Price $497,500
Property Type Single Family Home
Sub Type Single Family Residence
Listing Status Sold
Purchase Type For Sale
Square Footage 1,884 sqft
Price per Sqft $264
MLS Listing ID 73166831
Sold Date 11/21/23
Style Contemporary
Bedrooms 3
Full Baths 2
Half Baths 1
HOA Y/N false
Year Built 1988
Annual Tax Amount $5,613
Tax Year 2023
Lot Size 0.650 Acres
Acres 0.65
Property Description
Absolutely, this contemporary style home is a true gem in a highly desirable neighborhood setting. With 3 spacious bedrooms and 2.5 baths, it offers a comfortable and modern living experience. The open floor plan is a standout feature, seamlessly connecting the kitchen, living room, dining room, and family room with a cozy wood stove and access to back deck. This creates a warm and inviting space that's perfect for entertaining and family gatherings. Convenience is key with a first-level laundry, making daily chores a breeze. The main bedroom comes with a private bathroom. Additionally, the bonus room in the basement is a versatile space that can be transformed into a man-cave, playroom, or any other creative use you can imagine. Step outside, and you'll be greeted by a beautiful and private flat backyard. With 2 sheds on the property, you'll have plenty of storage space for your tools and outdoor equipment. Close to local restaurants, area amenities, recreational spots and highway.
Location
State MA
County Worcester
Zoning RA
Direction Central St (Rte 12) to Litchfield to Lynnhaven
Rooms
Family Room Wood / Coal / Pellet Stove, Skylight, Flooring - Wall to Wall Carpet, Deck - Exterior, Slider
Basement Full, Partially Finished, Bulkhead, Sump Pump, Concrete
Primary Bedroom Level First
Dining Room Ceiling Fan(s), Flooring - Stone/Ceramic Tile
Kitchen Flooring - Stone/Ceramic Tile, Breakfast Bar / Nook, Open Floorplan
Interior
Interior Features Closet, Bonus Room
Heating Baseboard, Oil
Cooling None, Other, Whole House Fan
Flooring Flooring - Wall to Wall Carpet
Appliance Range, Dishwasher, Microwave, Refrigerator, Washer, Dryer
Laundry Flooring - Stone/Ceramic Tile, First Floor
Basement Type Full,Partially Finished,Bulkhead,Sump Pump,Concrete
Exterior
Exterior Feature Deck - Composite, Patio, Rain Gutters, Storage, Screens
Garage Spaces 2.0
Roof Type Shingle
Total Parking Spaces 4
Garage Yes
Building
Lot Description Wooded, Level
Foundation Concrete Perimeter
Sewer Public Sewer
Water Public
Architectural Style Contemporary
Others
Senior Community false
Read Less Info
Want to know what your home might be worth? Contact us for a FREE valuation!

Our team is ready to help you sell your home for the highest possible price ASAP
Bought with Andrea Dinneen • Foster-Healey Real Estate



