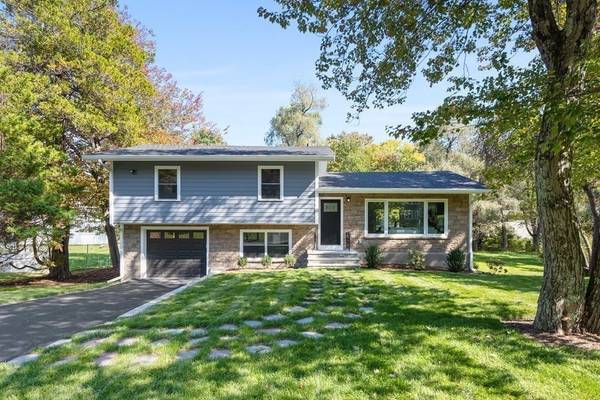For more information regarding the value of a property, please contact us for a free consultation.
Key Details
Sold Price $1,420,000
Property Type Single Family Home
Sub Type Single Family Residence
Listing Status Sold
Purchase Type For Sale
Square Footage 2,034 sqft
Price per Sqft $698
MLS Listing ID 73173876
Sold Date 11/21/23
Bedrooms 4
Full Baths 3
Half Baths 1
HOA Y/N false
Year Built 1957
Annual Tax Amount $10,637
Tax Year 2023
Lot Size 0.360 Acres
Acres 0.36
Property Description
Tucked away on a tree-lined street, this single family home was taken down to the studs and completely reimagined. A Mid-Century gem spectacularly reconceived with the most modern fixtures and finishes, the 4-bed, 3.5-bath home features a breezy open floorplan that merges kitchen, living, and dining in one sunlit expanse. The kitchen cues up quartz counters, stainless-steel appliances and a glossy subway tile backsplash in a masterful mix of materials. Warmed by an electric fireplace, a modern living room is primed for unwinding, appointed with French Oak hardwoods and shiplap detailing. A sunny dining area spills outward into an outdoor balcony via glass sliders, setting the stage for alfresco entertaining. Upstairs, a trio of gracious bedrooms include a spacious primary suite with walk-in closet and lavish ensuite bath decked in tile. Set on a sprawling property surrounded by lush lawn and mature trees, 10 Carriage Lane is located in the prime Vinson-Owen elementary school district.
Location
State MA
County Middlesex
Zoning RDA
Direction GPS
Rooms
Family Room Flooring - Vinyl, Recessed Lighting
Basement Full, Finished, Walk-Out Access
Primary Bedroom Level Third
Dining Room Flooring - Hardwood, Balcony - Exterior, Open Floorplan, Recessed Lighting, Lighting - Overhead
Kitchen Flooring - Hardwood, Countertops - Stone/Granite/Solid, Kitchen Island, Open Floorplan, Recessed Lighting, Stainless Steel Appliances, Lighting - Pendant
Interior
Interior Features Bathroom - Full, Bathroom - Tiled With Shower Stall, Recessed Lighting, Bathroom
Heating Heat Pump
Cooling Central Air
Flooring Vinyl, Hardwood, Flooring - Stone/Ceramic Tile
Fireplaces Number 1
Fireplaces Type Living Room
Appliance Range, Dishwasher, Disposal, Microwave, Refrigerator, Utility Connections for Electric Oven, Utility Connections for Electric Dryer
Laundry Flooring - Vinyl, Electric Dryer Hookup, Washer Hookup, In Basement
Basement Type Full,Finished,Walk-Out Access
Exterior
Exterior Feature Deck - Vinyl, Patio, Balcony
Garage Spaces 1.0
Community Features Shopping, Pool, Tennis Court(s), Park, Walk/Jog Trails, Golf, Medical Facility, Conservation Area, Highway Access, House of Worship, Public School, T-Station
Utilities Available for Electric Oven, for Electric Dryer, Washer Hookup
Roof Type Shingle
Total Parking Spaces 2
Garage Yes
Building
Lot Description Cleared
Foundation Concrete Perimeter
Sewer Public Sewer
Water Public
Schools
Elementary Schools Vinson Owen
Middle Schools Mccall
High Schools Winchester High
Others
Senior Community false
Read Less Info
Want to know what your home might be worth? Contact us for a FREE valuation!

Our team is ready to help you sell your home for the highest possible price ASAP
Bought with Peter Kasseris • Coldwell Banker Realty - Lexington



