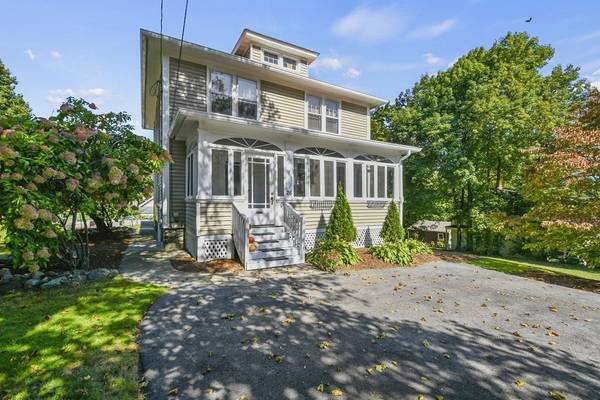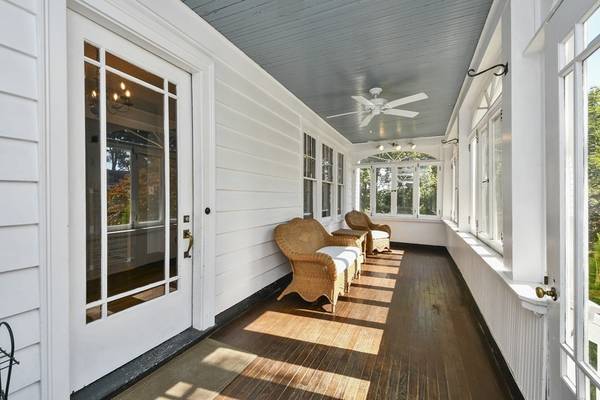For more information regarding the value of a property, please contact us for a free consultation.
Key Details
Sold Price $465,000
Property Type Single Family Home
Sub Type Single Family Residence
Listing Status Sold
Purchase Type For Sale
Square Footage 1,698 sqft
Price per Sqft $273
MLS Listing ID 73166837
Sold Date 11/22/23
Style Colonial
Bedrooms 4
Full Baths 1
Half Baths 1
HOA Y/N false
Year Built 1923
Annual Tax Amount $4,564
Tax Year 2023
Lot Size 0.260 Acres
Acres 0.26
Property Description
**Multiple Offers, best & final due Monday by 6pm** Looking for tons of character and charm? This meticulously maintained Colonial situated within a desirable neighborhood is the one you've been waiting for! Upon entering the home you will be greeted by a beautiful foyer w/ a chandelier. French doors open to the sun-filled Living rm boasting beautiful detailed custom built-ins, high ceilings & gleaming flrs. The formal dining rm w/ built-in hutch provides add'l space for entertaining. Large eat-in Kitchen has an abundance of white cabinetry, ss appliances, exterior access & ½ Bath w/ pedestal sink. Enjoy the fall nights in your large 3-season porch - a perfect relaxation spot. Upstairs you will find a primary bedroom w/ ceiling fan & 3 add 'l good-sized bedrooms all with tons of natural light, HWD flrs & ample closet space! Exterior living offers a private deck ideal for backyard BBQ's, an established garden area & lg yard great for outdoor gatherings. Great Location!
Location
State MA
County Worcester
Zoning RS-7
Direction Holden St. to Parkton Ave.
Rooms
Basement Full, Interior Entry, Concrete, Unfinished
Primary Bedroom Level Second
Dining Room Closet/Cabinets - Custom Built, Flooring - Hardwood
Kitchen Ceiling Fan(s), Closet/Cabinets - Custom Built, Flooring - Hardwood, Dining Area, Exterior Access, Stainless Steel Appliances, Wainscoting
Interior
Interior Features Lighting - Overhead, Entrance Foyer
Heating Hot Water, Natural Gas
Cooling None
Flooring Laminate, Hardwood, Flooring - Hardwood
Appliance Range, Refrigerator, Washer, Dryer, Utility Connections for Electric Range, Utility Connections for Gas Dryer
Laundry Electric Dryer Hookup, Washer Hookup, In Basement
Basement Type Full,Interior Entry,Concrete,Unfinished
Exterior
Exterior Feature Porch - Enclosed, Deck - Wood, Rain Gutters, Garden
Community Features Public Transportation, Shopping, Park, Medical Facility, Laundromat, Highway Access, Private School, Public School, T-Station, University
Utilities Available for Electric Range, for Gas Dryer, Washer Hookup, Generator Connection
Roof Type Shingle
Total Parking Spaces 2
Garage No
Building
Lot Description Cleared, Level
Foundation Stone
Sewer Public Sewer
Water Public
Architectural Style Colonial
Others
Senior Community false
Read Less Info
Want to know what your home might be worth? Contact us for a FREE valuation!

Our team is ready to help you sell your home for the highest possible price ASAP
Bought with Michael Dagilis • Property Partners Real Estate LLC



