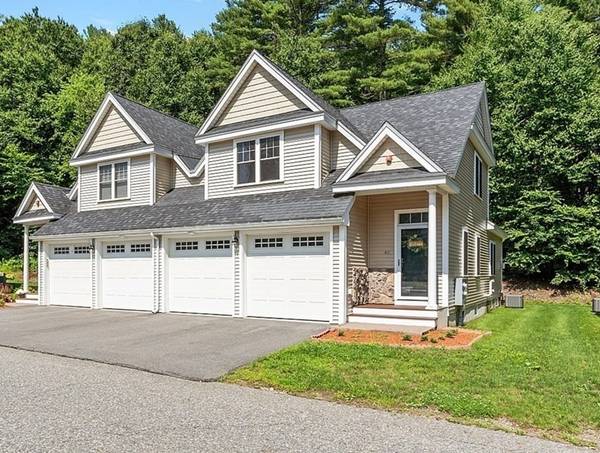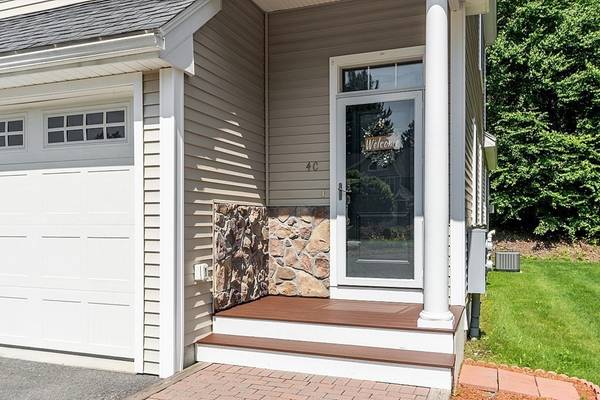For more information regarding the value of a property, please contact us for a free consultation.
Key Details
Sold Price $620,000
Property Type Condo
Sub Type Condominium
Listing Status Sold
Purchase Type For Sale
Square Footage 2,708 sqft
Price per Sqft $228
MLS Listing ID 73132864
Sold Date 11/22/23
Bedrooms 2
Full Baths 2
Half Baths 1
HOA Fees $500/mo
HOA Y/N true
Year Built 2017
Annual Tax Amount $8,048
Tax Year 2023
Property Description
Delight in this stunning end unit (non-age restricted) townhome in Trail Ridge, the perfect place to make your home! Open concept living areas, neutral and updated interior paint & finished lower level are a few of the special features of this property! Enter inside to the tiled foyer and cathedral living area with gas fireplace, offering plenty of natural light. Large kitchen with custom cabinets, granite counters, tiled backsplash and island. Kitchen opens into a beautiful dining room with chair/crown molding and access to the private deck overlooking the grass filled and peaceful backyard. Upper level provides a main bedroom with walk-in closet, full bath with dual vanity, a second large bedroom and full bath, plus a loft area open to below for office space or tv room.. The bright and cheerful lower level is partially finished (unheated) and can be used for a variety of purposes to suit your lifestyle needs. Take advantage of this great opportunity and make it your own today!
Location
State MA
County Worcester
Zoning RES
Direction Mass Ave to Littleton Country
Rooms
Basement Y
Primary Bedroom Level Second
Dining Room Flooring - Hardwood, Chair Rail, Deck - Exterior, Exterior Access, Recessed Lighting
Kitchen Flooring - Stone/Ceramic Tile, Dining Area, Countertops - Stone/Granite/Solid, Kitchen Island, Cabinets - Upgraded, Recessed Lighting, Stainless Steel Appliances
Interior
Interior Features Recessed Lighting, Loft, Bonus Room, Foyer
Heating Forced Air, Propane
Cooling Central Air
Flooring Tile, Carpet, Laminate, Hardwood, Flooring - Wall to Wall Carpet, Flooring - Laminate, Flooring - Stone/Ceramic Tile
Fireplaces Number 1
Fireplaces Type Living Room
Appliance Range, Dishwasher, Microwave, Refrigerator, Freezer, Utility Connections for Gas Range, Utility Connections for Electric Dryer
Laundry First Floor, In Unit, Washer Hookup
Basement Type Y
Exterior
Exterior Feature Porch, Deck - Wood
Garage Spaces 2.0
Community Features Tennis Court(s), Walk/Jog Trails, Golf, Conservation Area, Highway Access, House of Worship, Public School
Utilities Available for Gas Range, for Electric Dryer, Washer Hookup
Waterfront Description Beach Front
Roof Type Shingle
Total Parking Spaces 2
Garage Yes
Waterfront Description Beach Front
Building
Story 3
Sewer Private Sewer
Water Well
Schools
Elementary Schools Hildreth
Middle Schools Bromfield
High Schools Bromfield
Others
Senior Community false
Read Less Info
Want to know what your home might be worth? Contact us for a FREE valuation!

Our team is ready to help you sell your home for the highest possible price ASAP
Bought with Lin Shi • Phoenix Real Estate



