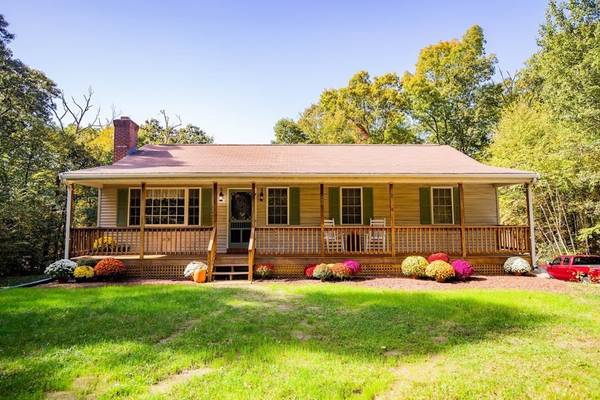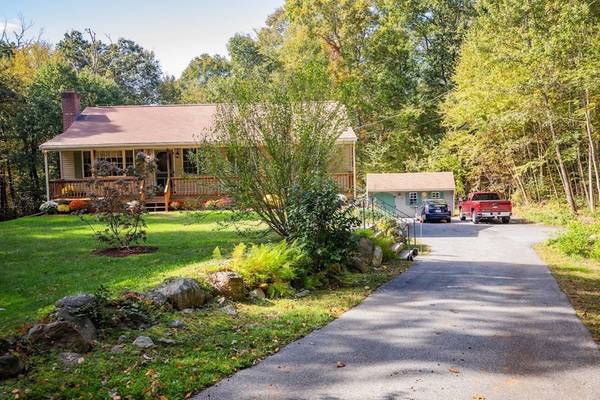For more information regarding the value of a property, please contact us for a free consultation.
Key Details
Sold Price $528,000
Property Type Single Family Home
Sub Type Single Family Residence
Listing Status Sold
Purchase Type For Sale
Square Footage 1,196 sqft
Price per Sqft $441
MLS Listing ID 73170208
Sold Date 11/22/23
Style Ranch
Bedrooms 2
Full Baths 1
Half Baths 1
HOA Y/N false
Year Built 1998
Annual Tax Amount $5,328
Tax Year 2023
Lot Size 4.780 Acres
Acres 4.78
Property Description
This single-family home on a 4.79-acre wooded lot offers a peaceful retreat. Savor the beauty of the outdoors on two decks One a farmer's style porch the whole length of the front of house. The second deck is off the 14 by 16 ft bonus room on the back of the house. Overlooking the beautiful, wooded lot. This home has charming curb appeal as you pull down the driveway. Inside, the house boasts beautiful hardwood floors, vaulted ceilings, and a cozy fireplace in the living room. The bonus room compliments this 2-bedroom, 1.5-bath home. The primary bedroom has a walk-in closet as well as a full bathroom. Laundry is conveniently located on the first floor. Downstairs you will find the home has a full walk out as well as a bar area great for entertaining, the two-car attached oversized garage offers extra space for storage as well as this property has a shed. Your dream home awaits! This property is a gem that won't be available for long. With its spacious rooms, and stylish design.
Location
State MA
County Worcester
Zoning 385
Direction Off Chestnut Hill Road
Rooms
Basement Full, Walk-Out Access, Interior Entry, Garage Access, Concrete
Interior
Interior Features Wet Bar
Heating Baseboard, Oil
Cooling None
Flooring Vinyl, Hardwood
Fireplaces Number 1
Appliance Range, Dishwasher, Microwave, Refrigerator, Washer, Dryer, Utility Connections for Electric Range, Utility Connections for Electric Oven, Utility Connections for Electric Dryer
Laundry Washer Hookup
Basement Type Full,Walk-Out Access,Interior Entry,Garage Access,Concrete
Exterior
Exterior Feature Porch, Deck - Wood, Balcony, Rain Gutters, Storage, Professional Landscaping
Garage Spaces 2.0
Utilities Available for Electric Range, for Electric Oven, for Electric Dryer, Washer Hookup
Roof Type Shingle
Total Parking Spaces 6
Garage Yes
Building
Lot Description Wooded, Easements
Foundation Concrete Perimeter
Sewer Private Sewer
Water Private
Architectural Style Ranch
Others
Senior Community false
Read Less Info
Want to know what your home might be worth? Contact us for a FREE valuation!

Our team is ready to help you sell your home for the highest possible price ASAP
Bought with Michael Wagner • Compass



