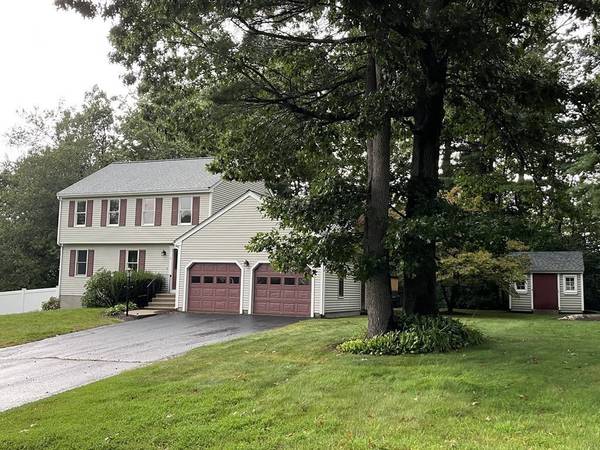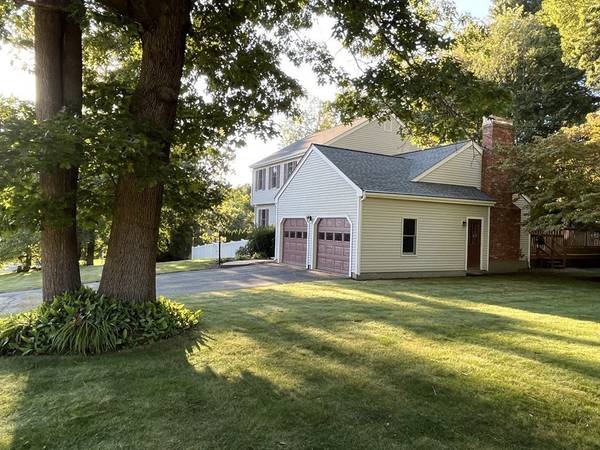For more information regarding the value of a property, please contact us for a free consultation.
Key Details
Sold Price $600,000
Property Type Single Family Home
Sub Type Single Family Residence
Listing Status Sold
Purchase Type For Sale
Square Footage 2,348 sqft
Price per Sqft $255
Subdivision Pine Ridge Estates
MLS Listing ID 73161080
Sold Date 11/22/23
Style Colonial
Bedrooms 3
Full Baths 2
Half Baths 1
HOA Y/N false
Year Built 1988
Annual Tax Amount $7,016
Tax Year 2023
Lot Size 0.560 Acres
Acres 0.56
Property Description
Price Reduced!! Be in for the Holidays! Immediate Closing! Charming 3 bedroom, 2 1/2 bath Colonial! Enjoy the pool & private tree-lined back yard while being amongst the "Pine Ridge Estates" neighborhood!! Recent enclosure provides a great area for children and pets! Home has kitchen with breakfast bar, dining room that gives access to a sun room with 5 sliding doors, which leads to an expansive deck! First floor fire-placed family room also with access to deck! Lower level features family room, storage area with walk out access!! This area is also rough plumbed for a bath! Convenient access to Routes 146, 20, 290, 395 and MA Turnpike!
Location
State MA
County Worcester
Zoning R1
Direction Fox Run to Dudley Lane to Attitash
Rooms
Family Room Ceiling Fan(s), Flooring - Wall to Wall Carpet, Slider
Basement Full, Partially Finished, Walk-Out Access, Interior Entry, Garage Access, Concrete
Dining Room Ceiling Fan(s), Flooring - Hardwood, Deck - Exterior, Exterior Access, Slider
Kitchen Flooring - Vinyl, Breakfast Bar / Nook, Recessed Lighting
Interior
Interior Features Slider, Recessed Lighting
Heating Forced Air, Oil
Cooling None
Flooring Wood, Vinyl, Carpet, Flooring - Wall to Wall Carpet
Fireplaces Number 1
Fireplaces Type Family Room
Appliance Range, Dishwasher, Refrigerator, Utility Connections for Electric Range, Utility Connections for Electric Oven, Utility Connections for Electric Dryer
Laundry Flooring - Vinyl, Washer Hookup
Basement Type Full,Partially Finished,Walk-Out Access,Interior Entry,Garage Access,Concrete
Exterior
Exterior Feature Deck - Wood, Pool - Above Ground, Rain Gutters, Storage, Fenced Yard
Garage Spaces 2.0
Fence Fenced
Pool Above Ground
Community Features Shopping, Golf, Highway Access, Public School
Utilities Available for Electric Range, for Electric Oven, for Electric Dryer, Washer Hookup
Roof Type Shingle
Total Parking Spaces 6
Garage Yes
Private Pool true
Building
Lot Description Gentle Sloping
Foundation Concrete Perimeter
Sewer Public Sewer
Water Public
Architectural Style Colonial
Schools
Elementary Schools Sutton Elem
Middle Schools Sutton Middle
High Schools Sutton High
Others
Senior Community false
Acceptable Financing Contract
Listing Terms Contract
Read Less Info
Want to know what your home might be worth? Contact us for a FREE valuation!

Our team is ready to help you sell your home for the highest possible price ASAP
Bought with Susan E Marzo • Equine Homes Real Estate, LLC



