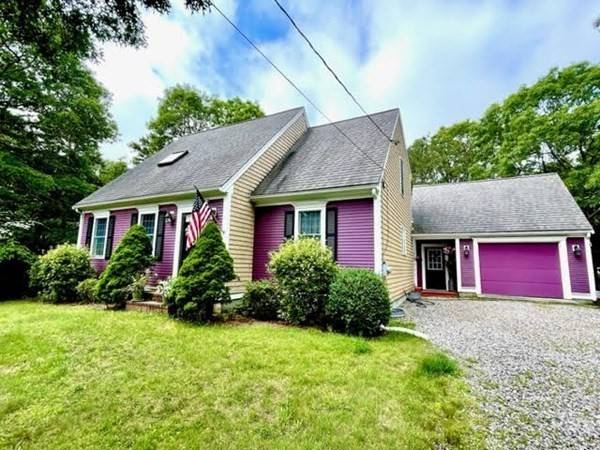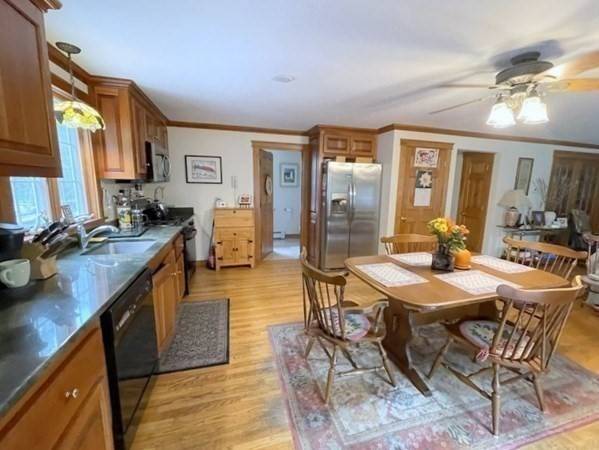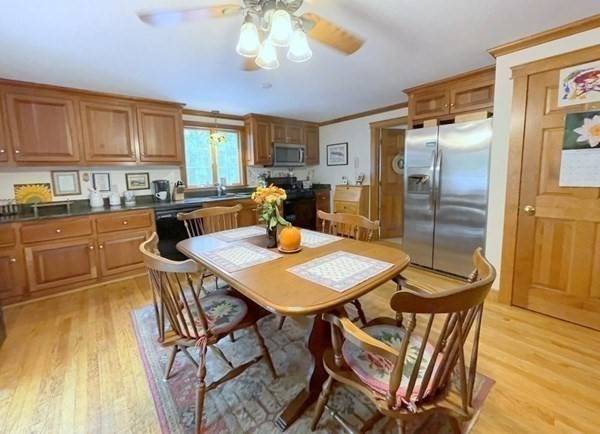For more information regarding the value of a property, please contact us for a free consultation.
Key Details
Sold Price $575,000
Property Type Single Family Home
Sub Type Single Family Residence
Listing Status Sold
Purchase Type For Sale
Square Footage 1,582 sqft
Price per Sqft $363
MLS Listing ID 73089756
Sold Date 11/22/23
Style Cape,Contemporary
Bedrooms 3
Full Baths 2
HOA Fees $16/ann
HOA Y/N true
Year Built 1999
Annual Tax Amount $5,435
Tax Year 2023
Lot Size 0.580 Acres
Acres 0.58
Property Description
This is a custom-built home the seller has enjoyed for years and includes stained solid hardwood doors, trims, thermal windows, architectural roofing, clapboard, and shingle sidings with a one car "attached" garage. The first floor is open creating a place for family and friends to gather around the Kitchen and Dining area close to the fireplace Family Room (all have hardwood flooring). The Kitchen cabinets are a beautiful cherry wood with granite countertops. There are two full baths, one on each level with ceramic tiled flooring. You'll enjoy the large three bedrooms upstairs, one with a sky lite. The basement is finished with two additional rooms. The lot is level, mostly cleared and sits in a neighborhood subdivision. Shopping, beaches, and highways are just minutes away. Will this be your new family home?
Location
State MA
County Barnstable
Zoning R-2
Direction Old Meetinghouse Rd-Quaker Meetinghouse Rd.-Mill Rd- 45 Turtle Cove Rd
Rooms
Family Room Ceiling Fan(s), Flooring - Hardwood, Window(s) - Bay/Bow/Box, French Doors, Exterior Access, Open Floorplan
Basement Full, Partially Finished
Kitchen Ceiling Fan(s), Flooring - Hardwood, Dining Area, Countertops - Stone/Granite/Solid, Deck - Exterior, Exterior Access, Recessed Lighting, Gas Stove
Interior
Heating Baseboard, Natural Gas
Cooling Window Unit(s)
Flooring Tile, Carpet, Hardwood
Fireplaces Number 1
Fireplaces Type Family Room
Appliance Range, Dishwasher, Microwave, Utility Connections for Gas Range, Utility Connections for Gas Dryer
Basement Type Full,Partially Finished
Exterior
Exterior Feature Deck
Garage Spaces 1.0
Community Features Shopping, Golf, Bike Path, Conservation Area, Highway Access, House of Worship, Public School
Utilities Available for Gas Range, for Gas Dryer
Waterfront Description Beach Front,Lake/Pond,Ocean,1 to 2 Mile To Beach,Beach Ownership(Public)
Roof Type Shingle
Total Parking Spaces 5
Garage Yes
Waterfront Description Beach Front,Lake/Pond,Ocean,1 to 2 Mile To Beach,Beach Ownership(Public)
Building
Lot Description Level
Foundation Concrete Perimeter
Sewer Private Sewer
Water Public
Architectural Style Cape, Contemporary
Schools
High Schools Shs
Others
Senior Community false
Read Less Info
Want to know what your home might be worth? Contact us for a FREE valuation!

Our team is ready to help you sell your home for the highest possible price ASAP
Bought with Thomas O'Hearn • Cranberry Real Estate



