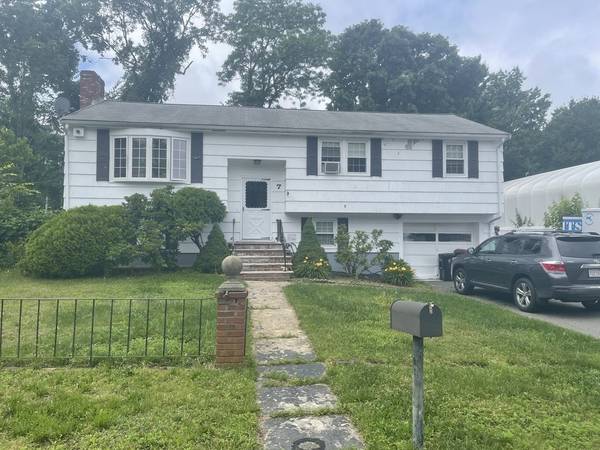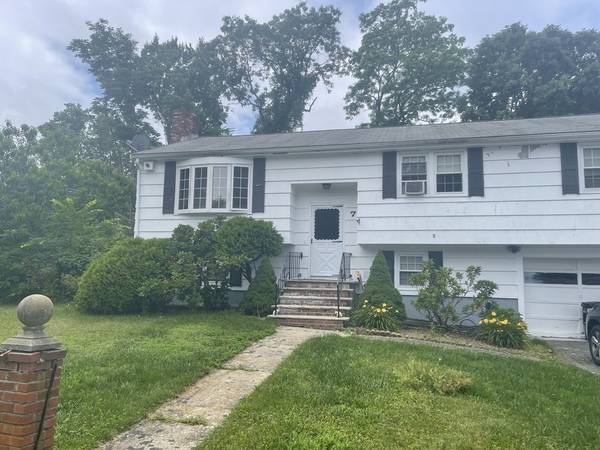For more information regarding the value of a property, please contact us for a free consultation.
Key Details
Sold Price $465,000
Property Type Single Family Home
Sub Type Single Family Residence
Listing Status Sold
Purchase Type For Sale
Square Footage 1,730 sqft
Price per Sqft $268
MLS Listing ID 73132340
Sold Date 11/24/23
Style Raised Ranch
Bedrooms 4
Full Baths 2
HOA Y/N false
Year Built 1972
Annual Tax Amount $5,805
Tax Year 2023
Lot Size 0.260 Acres
Acres 0.26
Property Description
Opportunity knocks with this desirable location for this Split level Raised Ranch. The main level features a cozy living room, perfect for relaxing and unwinding after a long day. Adjacent to the living room is the dining area, ideal for enjoying meals with family and friends, with three bedrooms, offering a tranquil retreat. Descending to the lower level, you'll discover a family room that opens up a world of possibilities. Create a cozy entertainment area, a home gym, or even a dedicated playroom for the kids - the choice is yours! This level also features additional bedroom and bath. garage & storage as well. While the property may require some renovations and updates, the exceptional value it presents cannot be overlooked. With a little bit of work and creativity, you can transform this house into a remarkable home that suits your unique style and preferences. Corner Lot. Bring your toolbox and gain instant equity!
Location
State MA
County Plymouth
Zoning R1B
Direction summer st, Pleasant >Vinedale. or N Pearl> Pleasant>vindedale
Rooms
Family Room Flooring - Laminate
Basement Full
Primary Bedroom Level First
Dining Room Flooring - Hardwood
Kitchen Flooring - Vinyl
Interior
Interior Features Living/Dining Rm Combo
Heating Forced Air, Natural Gas
Cooling None
Flooring Wood, Vinyl, Flooring - Laminate
Fireplaces Number 1
Appliance Utility Connections for Gas Range, Utility Connections for Electric Range
Laundry In Basement
Basement Type Full
Exterior
Garage Spaces 1.0
Fence Fenced/Enclosed
Community Features Public Transportation, Shopping, Tennis Court(s), Park, Walk/Jog Trails, Golf, Medical Facility, Laundromat, Highway Access, House of Worship, Private School, Public School
Utilities Available for Gas Range, for Electric Range
Total Parking Spaces 4
Garage Yes
Building
Lot Description Corner Lot
Foundation Concrete Perimeter
Sewer Public Sewer
Water Public
Architectural Style Raised Ranch
Others
Senior Community false
Read Less Info
Want to know what your home might be worth? Contact us for a FREE valuation!

Our team is ready to help you sell your home for the highest possible price ASAP
Bought with Suzanne Gelven • Realty One Group Executives



