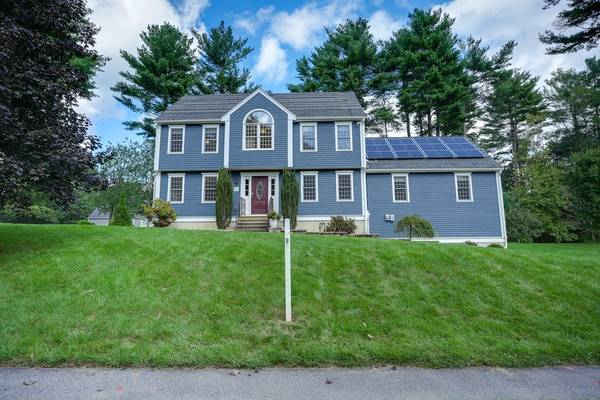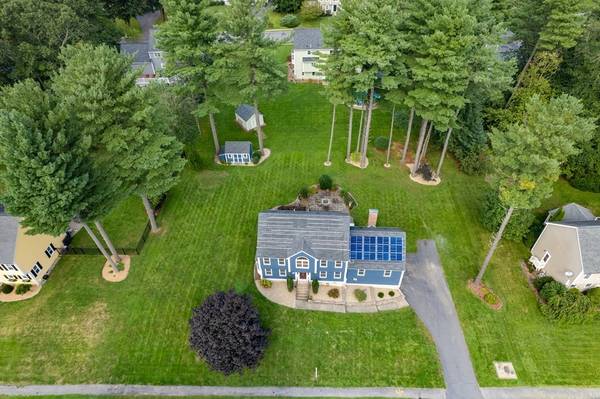For more information regarding the value of a property, please contact us for a free consultation.
Key Details
Sold Price $786,000
Property Type Single Family Home
Sub Type Single Family Residence
Listing Status Sold
Purchase Type For Sale
Square Footage 2,342 sqft
Price per Sqft $335
Subdivision Cronin Brook Estates
MLS Listing ID 73158736
Sold Date 11/28/23
Style Colonial
Bedrooms 4
Full Baths 2
Half Baths 1
HOA Y/N false
Year Built 1996
Annual Tax Amount $9,324
Tax Year 2023
Lot Size 0.460 Acres
Acres 0.46
Property Description
Welcome to this beautifully appointed Colonial in the desirable Cronin Brook Neighborhood! This stunning, turn-key home greets you with a Chef's dream Kitchen featuring Thomasville cabinetry with pull-outs, granite countertops, gas range and SS appliances. Sunny Dining area with slider opening to an expansive 16x32 exotic IPE wood deck with built-in hot tub. Enjoy your favorite coolata and relax in the serenity of your private, lush grounds. Fantastic 22x24 Family Room with vaulted ceiling, and wood stove insert fireplace perfect for year round entertaining. Updated half bath with quartz vanity. Large Master Suite with updated private bath and walk-in closet. Gleaming Brazilian Koa hardwood floors, fresh interior colors, new light fixtures and hardware. Large basement with ample storage space. Recent exterior paint, new front door, updated water heater and the list goes on. Just minutes to highways,T- station and all conveniences. Mint, move-in ready!
Location
State MA
County Worcester
Zoning re
Direction Millbury St to Blanchard
Rooms
Family Room Wood / Coal / Pellet Stove, Cathedral Ceiling(s), Flooring - Hardwood, Deck - Exterior, Recessed Lighting
Basement Full, Garage Access
Primary Bedroom Level Second
Dining Room Flooring - Hardwood, Window(s) - Bay/Bow/Box, Chair Rail, Open Floorplan, Lighting - Overhead
Kitchen Pantry, Countertops - Stone/Granite/Solid, Cabinets - Upgraded, Slider, Stainless Steel Appliances, Gas Stove
Interior
Interior Features Central Vacuum, High Speed Internet
Heating Forced Air, Natural Gas, Wood Stove
Cooling Central Air
Flooring Tile, Hardwood
Fireplaces Number 1
Appliance Range, Dishwasher, Microwave, Refrigerator, Washer, Dryer, Range Hood, Utility Connections for Gas Range, Utility Connections for Gas Oven
Laundry Flooring - Hardwood, Electric Dryer Hookup, Washer Hookup, First Floor
Basement Type Full,Garage Access
Exterior
Exterior Feature Deck - Wood, Patio, Rain Gutters, Hot Tub/Spa, Storage, Professional Landscaping, Decorative Lighting, Stone Wall
Garage Spaces 2.0
Community Features Shopping, Medical Facility, Highway Access, House of Worship, Public School, T-Station, University
Utilities Available for Gas Range, for Gas Oven, Washer Hookup
Roof Type Shingle
Total Parking Spaces 2
Garage Yes
Building
Foundation Concrete Perimeter
Sewer Private Sewer
Water Public
Architectural Style Colonial
Schools
Elementary Schools Millbury St
Middle Schools Grafton Middle
High Schools Grafton High
Others
Senior Community false
Read Less Info
Want to know what your home might be worth? Contact us for a FREE valuation!

Our team is ready to help you sell your home for the highest possible price ASAP
Bought with Gillian Bonazoli • Coldwell Banker Realty - Worcester



