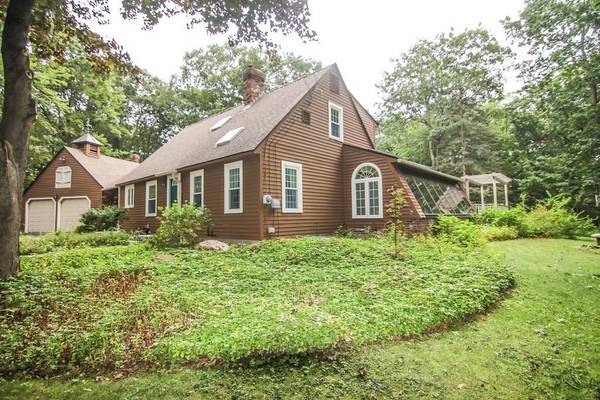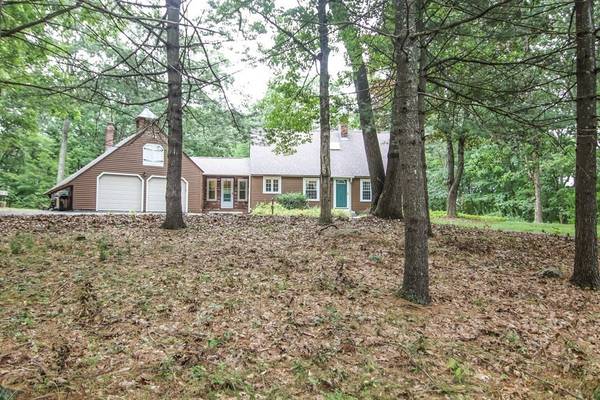For more information regarding the value of a property, please contact us for a free consultation.
Key Details
Sold Price $450,000
Property Type Single Family Home
Sub Type Single Family Residence
Listing Status Sold
Purchase Type For Sale
Square Footage 1,925 sqft
Price per Sqft $233
MLS Listing ID 73161485
Sold Date 11/27/23
Style Cape
Bedrooms 3
Full Baths 2
HOA Y/N false
Year Built 1981
Annual Tax Amount $4,188
Tax Year 2023
Lot Size 3.410 Acres
Acres 3.41
Property Description
If you're still looking for privacy, you haven't missed your chance! But Hurry! This won't last! This Outstanding Country Cape has been beautifully remodeled and awaits your approval. Just One of it's well-loved features is the 16x27 Southern facing Sunroom, with a wall of windows and brick floor, perfect for passive solar warmth. It also features a slider to a recent vinyl deck sporting a Pergola, begging you to sit and enjoy the views of your 3.41 acres of private bliss. Gardens galore, including fruit trees, blueberries and raspberries, as well as numerous perennials. The kitchen was updated in 2006 and the upstairs bath with walk-in shower was expanded and updated in 2021.Attached 2 car garage with expansive attic and a detached garden shed complete the picture. Come and see for yourself. You won't want to leave!
Location
State MA
County Worcester
Zoning RR
Direction use GPS
Rooms
Basement Full, Interior Entry, Garage Access, Concrete, Unfinished
Primary Bedroom Level Second
Dining Room Bathroom - Full, Ceiling Fan(s), Flooring - Stone/Ceramic Tile, Chair Rail, Remodeled, Wainscoting
Kitchen Bathroom - Full, Skylight, Flooring - Stone/Ceramic Tile, Dining Area, Countertops - Stone/Granite/Solid, Cabinets - Upgraded, Open Floorplan, Recessed Lighting, Gas Stove, Lighting - Overhead
Interior
Interior Features Cathedral Ceiling(s), Ceiling Fan(s), Lighting - Sconce, Sun Room, Finish - Sheetrock, Internet Available - Broadband
Heating Baseboard, Oil, Pellet Stove, Leased Propane Tank
Cooling None
Flooring Tile, Carpet, Laminate, Hardwood, Flooring - Stone/Ceramic Tile
Appliance Range, Dishwasher, Microwave, Refrigerator, Washer, Dryer, ENERGY STAR Qualified Refrigerator, ENERGY STAR Qualified Dishwasher, Range - ENERGY STAR, Oven - ENERGY STAR, Plumbed For Ice Maker, Utility Connections for Gas Range, Utility Connections for Gas Oven, Utility Connections for Electric Dryer
Laundry Closet/Cabinets - Custom Built, Flooring - Stone/Ceramic Tile, Main Level, Electric Dryer Hookup, Exterior Access, Washer Hookup, Lighting - Overhead, Closet - Double, First Floor
Basement Type Full,Interior Entry,Garage Access,Concrete,Unfinished
Exterior
Exterior Feature Porch, Deck - Vinyl, Rain Gutters, Storage, Screens, Fruit Trees, Garden
Garage Spaces 2.0
Community Features Walk/Jog Trails, Conservation Area, Highway Access, House of Worship, Public School
Utilities Available for Gas Range, for Gas Oven, for Electric Dryer, Washer Hookup, Icemaker Connection, Generator Connection
Waterfront Description Beach Front,Lake/Pond,1 to 2 Mile To Beach,Beach Ownership(Public)
Roof Type Shingle
Total Parking Spaces 10
Garage Yes
Waterfront Description Beach Front,Lake/Pond,1 to 2 Mile To Beach,Beach Ownership(Public)
Building
Lot Description Steep Slope
Foundation Block, Irregular
Sewer Private Sewer
Water Private
Architectural Style Cape
Schools
Elementary Schools Wb Elementary
Middle Schools Quaboag Reg Jr
High Schools Quaboag Reg Hs
Others
Senior Community false
Acceptable Financing Contract
Listing Terms Contract
Read Less Info
Want to know what your home might be worth? Contact us for a FREE valuation!

Our team is ready to help you sell your home for the highest possible price ASAP
Bought with Jennifer Bruno • Berkshire Hathaway HomeServices Realty Professionals



