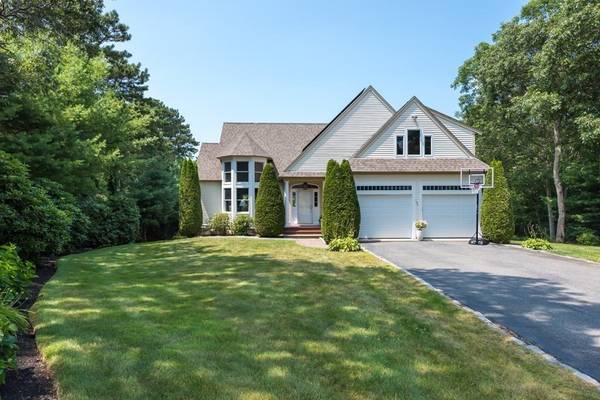For more information regarding the value of a property, please contact us for a free consultation.
Key Details
Sold Price $1,318,000
Property Type Single Family Home
Sub Type Single Family Residence
Listing Status Sold
Purchase Type For Sale
Square Footage 3,862 sqft
Price per Sqft $341
Subdivision Airpark
MLS Listing ID 73146090
Sold Date 11/28/23
Style Contemporary
Bedrooms 5
Full Baths 4
Half Baths 1
HOA Fees $137/ann
HOA Y/N true
Year Built 2001
Annual Tax Amount $5,885
Tax Year 2023
Lot Size 0.530 Acres
Acres 0.53
Property Description
Experience tranquility in this professionally landscaped home, perfectly nestled alongside conservation land, offering unparalleled privacy to indulge in your own oasis with a 40' x 21' gunite salt water pool. Step inside this contemporary gem and be greeted by an inviting open floor plan adorned with vaulted ceilings, featuring a living room with a cozy gas fireplace, a dining area with sliding doors leading to the expansive deck, a well-appointed kitchen, and a charming dining nook. On the first floor, you'll find one of the main bedrooms with its private bath, a convenient half bath for guests, and a laundry room right at the entryway from the attached to the 2-car garage. Ascend the open banister stairwell to the second floor, where you'll discover an open landing area, two bedrooms, a full bath, and an additional main bedroom with its private bath, providing ample space for family and guests alike. The finished walkout basement adds even more potential to the home.
Location
State MA
County Barnstable
Area East Falmouth
Zoning AGA
Direction Rte 28 East, Left onto Fresh Pond, Left onto Rickenbacker.
Rooms
Basement Full, Finished, Walk-Out Access
Primary Bedroom Level First
Interior
Interior Features Finish - Sheetrock, Internet Available - DSL
Heating Baseboard, Natural Gas
Cooling Central Air
Flooring Wood, Tile, Carpet
Fireplaces Number 1
Appliance Dishwasher, Microwave, Refrigerator, ENERGY STAR Qualified Refrigerator, Range Hood, Utility Connections for Gas Range, Utility Connections for Electric Dryer, Utility Connections Outdoor Gas Grill Hookup
Laundry First Floor, Washer Hookup
Basement Type Full,Finished,Walk-Out Access
Exterior
Exterior Feature Deck - Wood, Pool - Inground, Rain Gutters, Storage, Professional Landscaping, Sprinkler System, Screens, Fenced Yard, Outdoor Shower
Garage Spaces 2.0
Fence Fenced/Enclosed, Fenced
Pool In Ground
Community Features Shopping, Tennis Court(s), Walk/Jog Trails, Golf, Medical Facility, Conservation Area, Highway Access, House of Worship, Marina, Public School
Utilities Available for Gas Range, for Electric Dryer, Washer Hookup, Outdoor Gas Grill Hookup
Waterfront Description Beach Front,Bay,Sound,1 to 2 Mile To Beach
Roof Type Shingle
Total Parking Spaces 4
Garage Yes
Private Pool true
Waterfront Description Beach Front,Bay,Sound,1 to 2 Mile To Beach
Building
Lot Description Cleared, Gentle Sloping, Level
Foundation Concrete Perimeter
Sewer Private Sewer
Water Public
Architectural Style Contemporary
Others
Senior Community false
Read Less Info
Want to know what your home might be worth? Contact us for a FREE valuation!

Our team is ready to help you sell your home for the highest possible price ASAP
Bought with Linda Tolman • Andrew J. Abu Inc., REALTORS®



