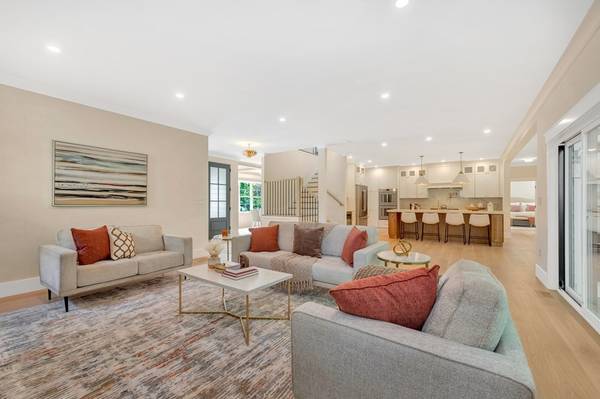For more information regarding the value of a property, please contact us for a free consultation.
Key Details
Sold Price $2,569,000
Property Type Single Family Home
Sub Type Single Family Residence
Listing Status Sold
Purchase Type For Sale
Square Footage 5,830 sqft
Price per Sqft $440
MLS Listing ID 73164869
Sold Date 11/28/23
Style Colonial
Bedrooms 5
Full Baths 5
Half Baths 2
HOA Y/N false
Year Built 2023
Annual Tax Amount $12,908
Tax Year 2023
Lot Size 10,454 Sqft
Acres 0.24
Property Description
Luxury New Construction close to the Winchester Country Club! The combination of classic elements & modern convenience make this home stand apart from the rest. Double front entry doors lead to the open living room & thoughtfully designed kitchen with double wall-ovens, gas top range, direct vent hood, bev fridge, pot filler & island seating for 4. Separate pantry with bev fridge, dishwasher & sink make it easy to clean up after holiday gatherings. The primary suite on the main level with private laundry, custom closets & bath with double vanity, soaking tub & shower is the perfect escape after a long day. The bedrooms on the 2nd & 3rd floor are each accompanied with an en-suite full bath. Family room in the walkout basement with additional bath, separate storage room, utility room & direct entry two-car garage. Professionally landscaped with sprinkler system & a private deck with access from the 1st floor living space, brings the outdoors inside! You'll leave wanting to move in!
Location
State MA
County Middlesex
Zoning RDB
Direction Manomet Rd. to Arlington St
Rooms
Family Room Bathroom - Half, Flooring - Stone/Ceramic Tile, Exterior Access, Open Floorplan
Basement Full, Finished, Partially Finished, Walk-Out Access, Interior Entry, Garage Access
Primary Bedroom Level Main, First
Dining Room Flooring - Hardwood, Deck - Exterior, Exterior Access, Open Floorplan
Kitchen Flooring - Hardwood, Countertops - Stone/Granite/Solid, Kitchen Island, Open Floorplan, Second Dishwasher, Stainless Steel Appliances, Pot Filler Faucet, Storage, Wine Chiller, Gas Stove, Lighting - Pendant
Interior
Interior Features Bathroom - Half, Bathroom - Full, Office, Bathroom
Heating Forced Air, Propane, Ductless
Cooling Central Air, Ductless
Flooring Hardwood
Fireplaces Number 1
Fireplaces Type Living Room
Appliance Range, Oven, Dishwasher, Disposal, Microwave, Refrigerator, Wine Refrigerator, Utility Connections for Gas Range, Utility Connections for Gas Oven
Laundry Washer Hookup, First Floor
Basement Type Full,Finished,Partially Finished,Walk-Out Access,Interior Entry,Garage Access
Exterior
Exterior Feature Porch, Deck, Rain Gutters, Professional Landscaping, Sprinkler System, Screens
Garage Spaces 2.0
Community Features Park, House of Worship, Public School
Utilities Available for Gas Range, for Gas Oven
Roof Type Shingle
Total Parking Spaces 2
Garage Yes
Building
Foundation Concrete Perimeter
Sewer Public Sewer
Water Public
Architectural Style Colonial
Others
Senior Community false
Read Less Info
Want to know what your home might be worth? Contact us for a FREE valuation!

Our team is ready to help you sell your home for the highest possible price ASAP
Bought with Lynne Lowenstein • Advisors Living - Arlington



