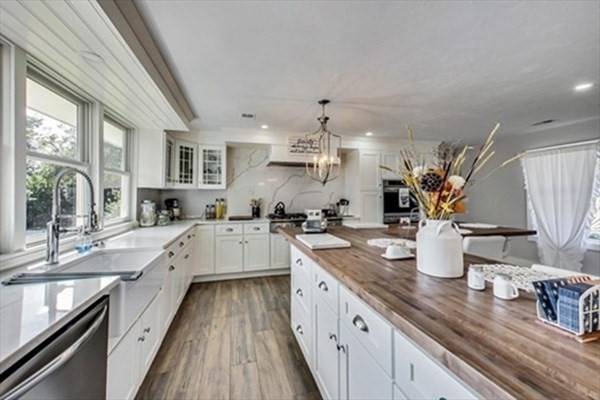For more information regarding the value of a property, please contact us for a free consultation.
Key Details
Sold Price $720,000
Property Type Single Family Home
Sub Type Single Family Residence
Listing Status Sold
Purchase Type For Sale
Square Footage 2,884 sqft
Price per Sqft $249
MLS Listing ID 73165323
Sold Date 11/27/23
Style Ranch
Bedrooms 4
Full Baths 2
Half Baths 1
HOA Y/N false
Year Built 1950
Annual Tax Amount $6,990
Tax Year 2023
Lot Size 0.670 Acres
Acres 0.67
Property Description
Your buyers will certainly be impressed as they stroll through this stunningly remodeled 4 bedroom 2 ½ contemporary ranch home!!! DREAM KITCHEN!! White Farmers Sink, Quartz Countertops & Quartz backsplash behind the 8 Burner Gas Cooktop, Double Wall Ovens, the 17' long island Is “L" Shaped for maximum seating. Easy care tile flooring has the look of wood... stools included!! . Gorgeous wall of windows overlook a large, fenced backyard with Inground pool! . WONDERFUL OPEN FLOORPLAN FOR ENTERTAINING! One can be in the kitchen conferring with their guests in the dining area or fireplaced living room. Main level has 2 Bedrooms with a Jack & Jill Bathroom w/double vanities & step in tiled shower with a rain head. There is an extra wide staircase down to the finished lower level where they will find 2 additional bedrooms, a family Room and full bath with a jetted tub tiled shower!
Location
State MA
County Plymouth
Zoning R1B
Direction Close to West Bridgewater line ...use GPS... across from White Pines Golf Course
Rooms
Family Room Flooring - Wall to Wall Carpet
Basement Full, Finished
Primary Bedroom Level First
Dining Room Flooring - Stone/Ceramic Tile, Window(s) - Bay/Bow/Box
Kitchen Flooring - Stone/Ceramic Tile, Window(s) - Bay/Bow/Box, Dining Area, Pantry, Countertops - Stone/Granite/Solid, Kitchen Island, Cabinets - Upgraded, Open Floorplan, Stainless Steel Appliances
Interior
Heating Forced Air, Natural Gas
Cooling Central Air
Flooring Tile, Carpet, Laminate
Fireplaces Number 1
Fireplaces Type Living Room
Appliance Oven, Dishwasher, Countertop Range, Refrigerator, Utility Connections for Gas Range
Laundry Electric Dryer Hookup, Washer Hookup, In Basement
Basement Type Full,Finished
Exterior
Exterior Feature Deck, Pool - Inground, Storage
Garage Spaces 1.0
Pool In Ground
Community Features Golf
Utilities Available for Gas Range
Roof Type Shingle
Total Parking Spaces 5
Garage Yes
Private Pool true
Building
Lot Description Cleared
Foundation Concrete Perimeter
Sewer Public Sewer
Water Public
Architectural Style Ranch
Others
Senior Community false
Read Less Info
Want to know what your home might be worth? Contact us for a FREE valuation!

Our team is ready to help you sell your home for the highest possible price ASAP
Bought with Tom Dixon • Keller Williams Realty



