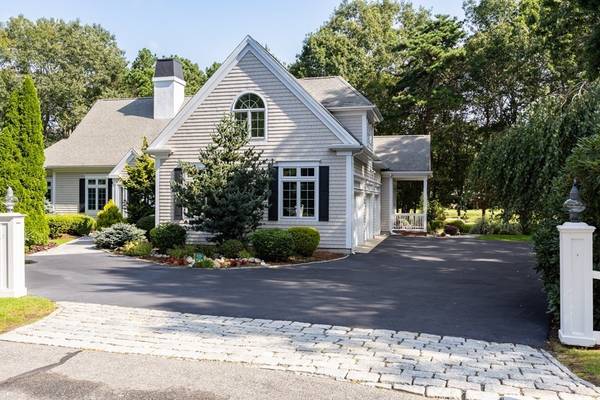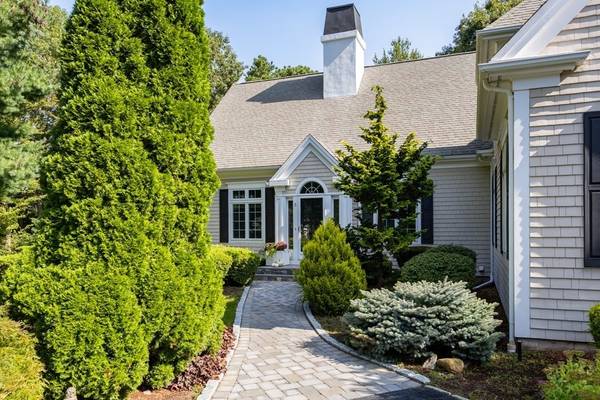For more information regarding the value of a property, please contact us for a free consultation.
Key Details
Sold Price $1,595,000
Property Type Single Family Home
Sub Type Single Family Residence
Listing Status Sold
Purchase Type For Sale
Square Footage 4,411 sqft
Price per Sqft $361
Subdivision The Ridge Club
MLS Listing ID 73165546
Sold Date 11/29/23
Style Contemporary
Bedrooms 4
Full Baths 3
Half Baths 1
HOA Fees $303/ann
HOA Y/N true
Year Built 1998
Annual Tax Amount $12,806
Tax Year 2023
Lot Size 0.440 Acres
Acres 0.44
Property Description
This custom-built home in the Ridge Club is perfectly situated at the end of a cul-de-sac and welcomes you with a classic white picket fence, a cobblestone apron driveway, and lush landscaping. The heart of this home is a chef's dream kitchen, with center island, plenty of counter space, cabinets, pantry, soaring ceilings, and a bay window with window seat. There are double entrances, catering to both the relaxed mudroom lifestyle and the formal front entrance for welcoming guests. The Living Room with bamboo floors and gas fireplace transitions into the Dining Room with slider to deck and panoramic view of the 11th Green. The first floor primary suite includes a generous walk-in closet, a beautifully renovated bathroom, & private home office. Upstairs, there are 3 additional bedrooms, bathroom, cedar closet, an observation deck, sauna, and spacious bonus room over the garage, w/ a private bath. This home also features a 3-car garage, AC, full house generator and a walkout basement.
Location
State MA
County Barnstable
Zoning 101
Direction GPS - Enter 36 Race Lane (Front of Ridge Club entrance). Enter through gate. Reflection to Ivy
Rooms
Basement Full, Walk-Out Access
Interior
Interior Features Sauna/Steam/Hot Tub, Wired for Sound
Heating Forced Air
Cooling Central Air
Flooring Tile, Bamboo, Hardwood
Fireplaces Number 1
Appliance Microwave, ENERGY STAR Qualified Refrigerator, Wine Refrigerator, ENERGY STAR Qualified Dryer, ENERGY STAR Qualified Dishwasher, ENERGY STAR Qualified Washer, Range - ENERGY STAR, Oven - ENERGY STAR, Utility Connections for Gas Range, Utility Connections for Gas Dryer
Laundry Washer Hookup
Basement Type Full,Walk-Out Access
Exterior
Exterior Feature Deck - Wood, Deck - Composite, Rain Gutters, Professional Landscaping, Sprinkler System, Stone Wall
Garage Spaces 3.0
Community Features Shopping, Tennis Court(s), Walk/Jog Trails, Golf, Bike Path, Conservation Area, Highway Access, Marina
Utilities Available for Gas Range, for Gas Dryer, Washer Hookup, Generator Connection
Waterfront Description Beach Front,Ocean,1 to 2 Mile To Beach,Beach Ownership(Public)
View Y/N Yes
View Scenic View(s)
Roof Type Shingle
Total Parking Spaces 4
Garage Yes
Waterfront Description Beach Front,Ocean,1 to 2 Mile To Beach,Beach Ownership(Public)
Building
Lot Description Level
Foundation Concrete Perimeter
Sewer Private Sewer
Water Public
Architectural Style Contemporary
Others
Senior Community false
Read Less Info
Want to know what your home might be worth? Contact us for a FREE valuation!

Our team is ready to help you sell your home for the highest possible price ASAP
Bought with Amaru Realty • Keller Williams Realty



