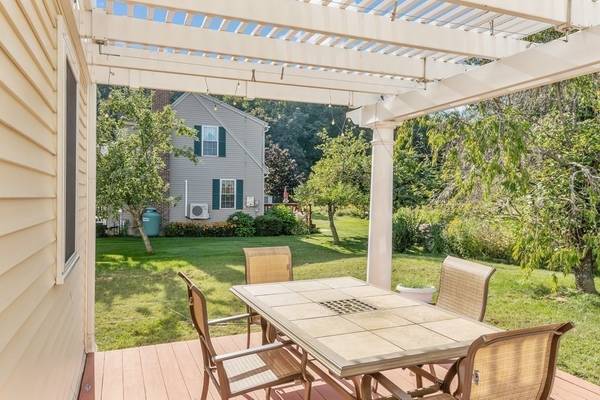For more information regarding the value of a property, please contact us for a free consultation.
Key Details
Sold Price $535,000
Property Type Single Family Home
Sub Type Single Family Residence
Listing Status Sold
Purchase Type For Sale
Square Footage 2,200 sqft
Price per Sqft $243
MLS Listing ID 73162201
Sold Date 11/29/23
Style Colonial
Bedrooms 3
Full Baths 1
Half Baths 1
HOA Y/N false
Year Built 1996
Annual Tax Amount $6,741
Tax Year 2023
Lot Size 0.500 Acres
Acres 0.5
Property Description
Welcome Home! This exceptional 3+ bedroom, 1.5 bathroom Colonial with Farmers Porch is located in a small cul-de-sac neighborhood. You'll love the spacious rooms, versatile layout, two story open foyer, custom woodwork, fireplaced living room, dining room with crown molding, open kitchen with granite counters, sun room with patio door leading to the deck, half bath and laundry complete the main level. Upstairs boasts a large primary suite with vaulted ceiling and private home office with gas fireplace, two additional bedrooms and full bath.. Unfinished lower level for storage or future potential and a 2 car garage. Set on a half acre lot with pergola, fruit trees, perennials, and irrigation. Easy access to downtown Leominster, Sholan Farms and all major routes.
Location
State MA
County Worcester
Zoning Res
Direction Elm Street to Biscuit Hill Drive to Jewel Drive. 11 Jewel Drive is on your right.
Rooms
Basement Full, Interior Entry, Garage Access, Concrete, Unfinished
Primary Bedroom Level Second
Dining Room Flooring - Hardwood, Lighting - Overhead, Crown Molding
Kitchen Flooring - Hardwood, Dining Area, Chair Rail, Open Floorplan, Lighting - Pendant, Lighting - Overhead, Beadboard
Interior
Interior Features Closet, Wainscoting, Lighting - Overhead, Ceiling Fan(s), Closet/Cabinets - Custom Built, Cable Hookup, Recessed Lighting, Entrance Foyer, Sun Room, Home Office
Heating Baseboard, Oil, Fireplace
Cooling Window Unit(s)
Flooring Flooring - Hardwood
Fireplaces Number 2
Fireplaces Type Living Room
Appliance Range, Dishwasher, Refrigerator
Laundry Main Level, Electric Dryer Hookup, Washer Hookup, First Floor
Basement Type Full,Interior Entry,Garage Access,Concrete,Unfinished
Exterior
Exterior Feature Porch, Deck, Screens, Stone Wall
Garage Spaces 2.0
Community Features Public Transportation, Shopping, Tennis Court(s), Park, Medical Facility, Highway Access, House of Worship, Public School, T-Station
Roof Type Shingle
Total Parking Spaces 4
Garage Yes
Building
Lot Description Cul-De-Sac
Foundation Concrete Perimeter
Sewer Public Sewer
Water Public
Architectural Style Colonial
Schools
Elementary Schools Northwest
Middle Schools Sky View
High Schools Leominster High
Others
Senior Community false
Read Less Info
Want to know what your home might be worth? Contact us for a FREE valuation!

Our team is ready to help you sell your home for the highest possible price ASAP
Bought with Peter Morano • Keller Williams Realty-Merrimack



