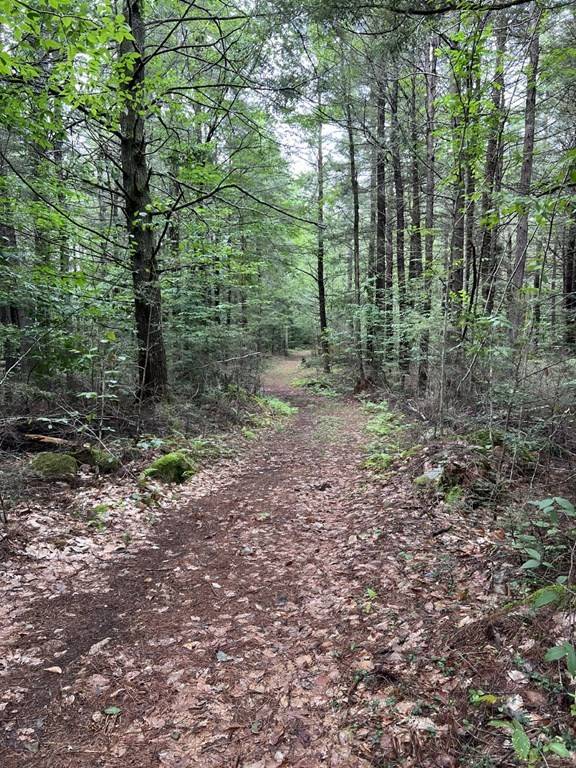For more information regarding the value of a property, please contact us for a free consultation.
Key Details
Sold Price $575,000
Property Type Single Family Home
Sub Type Single Family Residence
Listing Status Sold
Purchase Type For Sale
Square Footage 1,286 sqft
Price per Sqft $447
MLS Listing ID 73151625
Sold Date 11/29/23
Style Ranch
Bedrooms 3
Full Baths 2
HOA Y/N false
Year Built 1997
Annual Tax Amount $5,660
Tax Year 2023
Lot Size 24.970 Acres
Acres 24.97
Property Description
Love the outdoors? Here's your home! This home and land uniquely situated and developed to enjoy everything you could want in a rural property. Set back on a quiet cul-de-sac, 24+ acre lot provides maximum privacy while buffering from future development. Enjoy over one mile of trails suited for hiking, skiing, power-sports and hunting. It includes direct access to Old Boston Railroad and groomed snowmobile trails. Rear boundary is 360ft on a large pond. This open concept Ranch home is completely updated and upgraded with granite , hardwood throughout. Recent appliances and new high efficiency furnace. A brick fireplace upstairs and propane stove downstairs to heat the 490 sq. ft family room. Outside features include 24'x 36' barn/garage, detached and heated 24'x24' garage, attached heated 24'x 24' garage, providing garage space for 7 cars . A proper 12'x14'garden shed and a striking gazebo also included .Shown by appointment only to prequalified buyers. Title 5 in hand.
Location
State MA
County Worcester
Zoning R2
Direction use GPS
Rooms
Basement Full, Partially Finished, Bulkhead, Radon Remediation System
Interior
Interior Features Finish - Sheetrock
Heating Baseboard, Oil, Propane
Cooling None
Flooring Wood, Tile, Laminate, Hardwood
Fireplaces Number 1
Appliance Microwave, ENERGY STAR Qualified Refrigerator, ENERGY STAR Qualified Dryer, ENERGY STAR Qualified Washer, Water Softener, Range - ENERGY STAR, Oven - ENERGY STAR, Utility Connections for Electric Range, Utility Connections for Electric Oven, Utility Connections for Electric Dryer
Laundry Washer Hookup
Basement Type Full,Partially Finished,Bulkhead,Radon Remediation System
Exterior
Exterior Feature Deck, Storage, Barn/Stable, Gazebo, Stone Wall
Garage Spaces 7.0
Community Features Shopping, Pool, Tennis Court(s), Walk/Jog Trails, Bike Path, Private School, Public School, Sidewalks
Utilities Available for Electric Range, for Electric Oven, for Electric Dryer, Washer Hookup
Roof Type Shingle
Total Parking Spaces 25
Garage Yes
Building
Lot Description Cul-De-Sac, Wooded, Easements
Foundation Concrete Perimeter
Sewer Private Sewer
Water Private
Architectural Style Ranch
Schools
Elementary Schools Memorial
Middle Schools Murdock
High Schools Murdock
Others
Senior Community false
Read Less Info
Want to know what your home might be worth? Contact us for a FREE valuation!

Our team is ready to help you sell your home for the highest possible price ASAP
Bought with Jim Black Group • Real Broker MA, LLC



