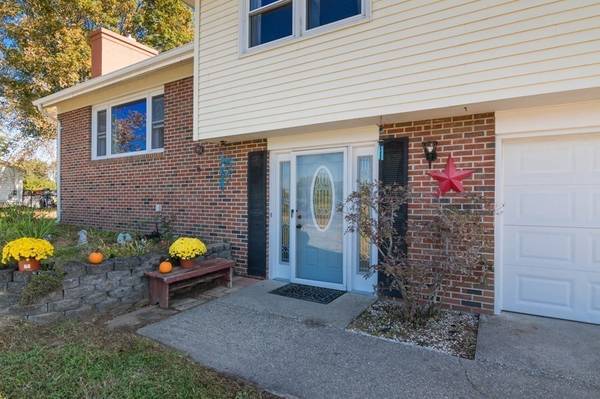For more information regarding the value of a property, please contact us for a free consultation.
Key Details
Sold Price $375,000
Property Type Single Family Home
Sub Type Single Family Residence
Listing Status Sold
Purchase Type For Sale
Square Footage 2,146 sqft
Price per Sqft $174
MLS Listing ID 73166206
Sold Date 11/30/23
Style Split Entry
Bedrooms 3
Full Baths 1
Half Baths 1
HOA Y/N false
Year Built 1974
Annual Tax Amount $2,087
Tax Year 2023
Lot Size 0.540 Acres
Acres 0.54
Property Description
BOM opportunity for a growing family! Comfort & convenience with community within your view. Arrive into a bright entryway and feel the house hum of home. After hanging your coat in the large entryway go a few steps up to the high-ceiling living room warmed by an efficient pellet stove or a few steps down to an entertainment room with a wet bar. Situated on 0.54 acres you can choose to enjoy the spacious deck, patio, or sit by the firepit within the fenced yard. Many renovations, including an updated kitchen & pantry, new floors, new windows, new garage door, and all freshly painted create a welcoming and contemporary ambiance. From the seller: “This home holds a special place in our hearts, it was perfect for our three children to grow up, offering them the convenience of walking to school and the joy of watching their sports games. The neighborhood is a retreat from the hustle & bustle of everyday life." The sellers are ready to pass on this home of love.
Location
State MA
County Franklin
Area Montague Center
Zoning RS
Direction East from Tuner Falls Road or SW from Millers Falls Rd.
Rooms
Family Room Closet, Wet Bar
Basement Partial, Finished
Primary Bedroom Level Second
Dining Room Deck - Exterior
Kitchen Exterior Access
Interior
Interior Features Wet Bar, Internet Available - Broadband
Heating Electric Baseboard, Oil, Pellet Stove
Cooling Window Unit(s)
Flooring Wood, Vinyl, Wood Laminate
Fireplaces Number 1
Appliance Range, Dishwasher, Microwave, Refrigerator, Utility Connections for Electric Range, Utility Connections for Electric Oven, Utility Connections for Electric Dryer
Laundry In Basement, Washer Hookup
Basement Type Partial,Finished
Exterior
Exterior Feature Deck - Wood, Patio, Fenced Yard
Garage Spaces 1.0
Fence Fenced
Community Features Conservation Area, Public School
Utilities Available for Electric Range, for Electric Oven, for Electric Dryer, Washer Hookup
Roof Type Shingle
Total Parking Spaces 4
Garage Yes
Building
Foundation Concrete Perimeter
Sewer Private Sewer
Water Public
Architectural Style Split Entry
Schools
Elementary Schools Hillcrest
Middle Schools Great Falls
High Schools Great Falls
Others
Senior Community false
Read Less Info
Want to know what your home might be worth? Contact us for a FREE valuation!

Our team is ready to help you sell your home for the highest possible price ASAP
Bought with Richard E. Machado • Fidelis, The Buyer's Agent



