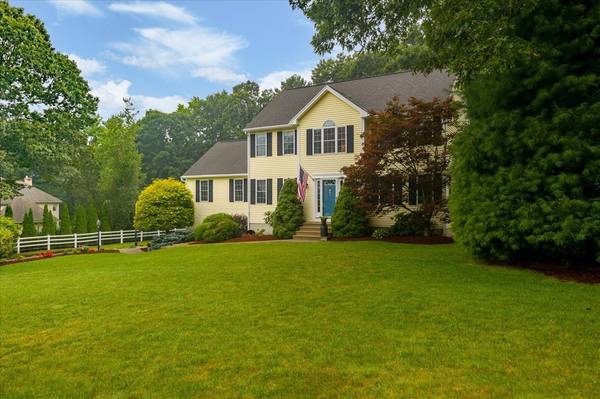For more information regarding the value of a property, please contact us for a free consultation.
Key Details
Sold Price $675,000
Property Type Single Family Home
Sub Type Single Family Residence
Listing Status Sold
Purchase Type For Sale
Square Footage 2,140 sqft
Price per Sqft $315
MLS Listing ID 73151831
Sold Date 11/30/23
Style Colonial
Bedrooms 4
Full Baths 2
Half Baths 1
HOA Y/N false
Year Built 1999
Annual Tax Amount $6,957
Tax Year 2023
Lot Size 0.600 Acres
Acres 0.6
Property Description
You'll fall in love w/ this well kept young colonial in a 5 house cul-de-sac in desirable! The main level offers an oversized living room w/ FP open to the kitchen w/ dining area. The fully applianced kitchen features attractive granite countertops & tons of storage. Also on the main level is a den that could make a perfect office, formal dining room, 1/2 bath w/ laundry & the most beautiful 3 season room (added in 2011) overlooking the private backyard & patio. All 4 bedrooms are located on the 2nd floor & the primary bedroom features it's own full bathroom & walk-in closet. There is also a 2nd full bath on this level. Central a/c & a mini split was added in 2021. The basement is partially finished for even more space & there is a great workshop area as well. 8x10 Storage shed w/ a newer roof. Meticulously maintained by the original owners & is one of the few neighborhoods in town on public water & sewer! Offer deadline 5pm 9/11/23.
Location
State MA
County Worcester
Zoning R1
Direction Off Wildflower Drive (Google map shows the property as being on Blueberry Dr. Use Mapquest for gps)
Rooms
Family Room Flooring - Wall to Wall Carpet
Basement Full, Finished, Walk-Out Access, Interior Entry, Garage Access
Primary Bedroom Level Second
Dining Room Flooring - Hardwood, Chair Rail, Lighting - Overhead
Kitchen Flooring - Laminate, Dining Area, Pantry, Countertops - Stone/Granite/Solid, Cabinets - Upgraded, Stainless Steel Appliances, Lighting - Overhead
Interior
Interior Features Vaulted Ceiling(s), Lighting - Overhead, Recessed Lighting, Sun Room, Bonus Room
Heating Baseboard, Oil
Cooling Central Air, Ductless
Flooring Wood, Tile, Carpet
Fireplaces Number 1
Fireplaces Type Living Room
Appliance Range, Dishwasher, Microwave, Refrigerator, Washer, Dryer
Basement Type Full,Finished,Walk-Out Access,Interior Entry,Garage Access
Exterior
Exterior Feature Patio, Storage, Professional Landscaping, Sprinkler System, Fenced Yard
Garage Spaces 2.0
Fence Fenced
Community Features Shopping, Highway Access, Public School
Total Parking Spaces 6
Garage Yes
Building
Foundation Concrete Perimeter
Sewer Public Sewer
Water Public
Architectural Style Colonial
Others
Senior Community false
Read Less Info
Want to know what your home might be worth? Contact us for a FREE valuation!

Our team is ready to help you sell your home for the highest possible price ASAP
Bought with Mike Markou • Suburban Lifestyle Real Estate



