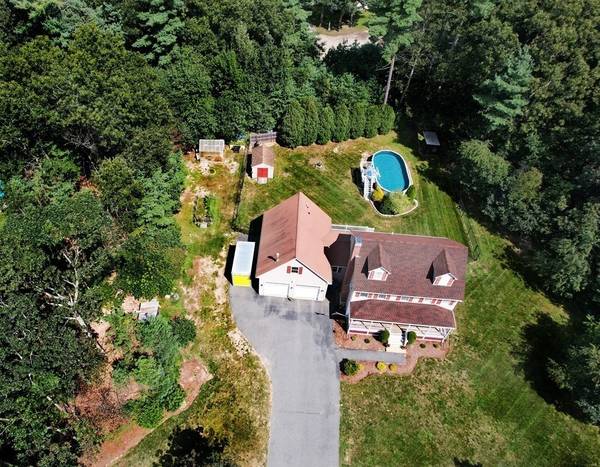For more information regarding the value of a property, please contact us for a free consultation.
Key Details
Sold Price $875,000
Property Type Single Family Home
Sub Type Single Family Residence
Listing Status Sold
Purchase Type For Sale
Square Footage 2,829 sqft
Price per Sqft $309
MLS Listing ID 73155196
Sold Date 11/30/23
Style Colonial
Bedrooms 4
Full Baths 3
Half Baths 2
HOA Y/N false
Year Built 1996
Annual Tax Amount $8,551
Tax Year 2023
Lot Size 1.610 Acres
Acres 1.61
Property Description
OPEN HOUSE CANCELED This home checks all the boxes. 4 bedrooms and a home office, 5 bathrooms, 2 car HEATED garage with 20ft ceiling, 1.6 acre lot offering full irrigation & new pool all in one of the most desired neighborhoods close to schools, shopping and commuter routes. The farmer's porch invites you immediately into the traditional colonial style home with formal dining room, large eat in white cabinet kitchen, and cozy living room. A mudroom area leads to the private home office and bonus room & bath that could make an ideal guest suite. The second floor offers a primary suite with walk in closet & beautiful en-suite full bath. There are 2 additional bedrooms and full bath. The walk up 3rd floor is ready for finishing giving the new buyer options for expansion. The basement is finished with playroom and plenty of storage. The home is located at the end of the culdesac and the private backyard space is ideal for whatever you choose. & a new roof on the main hous
Location
State MA
County Middlesex
Zoning 1
Direction Whipple Rd to Freddy to Harjean
Rooms
Family Room Bathroom - Half, Flooring - Laminate
Basement Full, Partially Finished
Primary Bedroom Level Second
Dining Room Flooring - Hardwood
Kitchen Flooring - Hardwood, Dining Area, Pantry
Interior
Interior Features Home Office, Mud Room
Heating Baseboard
Cooling Window Unit(s)
Flooring Tile, Carpet, Laminate, Hardwood, Flooring - Wall to Wall Carpet, Flooring - Stone/Ceramic Tile
Fireplaces Number 1
Fireplaces Type Living Room
Appliance Range, Dishwasher, Refrigerator, Washer, Dryer
Laundry In Basement
Basement Type Full,Partially Finished
Exterior
Exterior Feature Porch, Deck, Patio, Pool - Above Ground, Storage, Sprinkler System, Garden
Garage Spaces 2.0
Pool Above Ground
Community Features Shopping, Golf, Public School
Roof Type Shingle
Total Parking Spaces 4
Garage Yes
Private Pool true
Building
Foundation Concrete Perimeter
Sewer Public Sewer
Water Public
Architectural Style Colonial
Others
Senior Community false
Read Less Info
Want to know what your home might be worth? Contact us for a FREE valuation!

Our team is ready to help you sell your home for the highest possible price ASAP
Bought with Fermin Group • Century 21 North East



