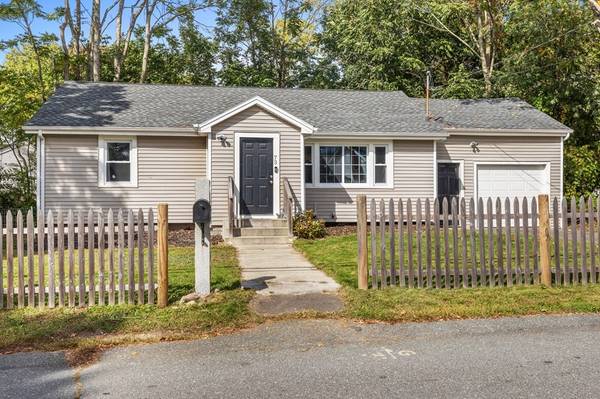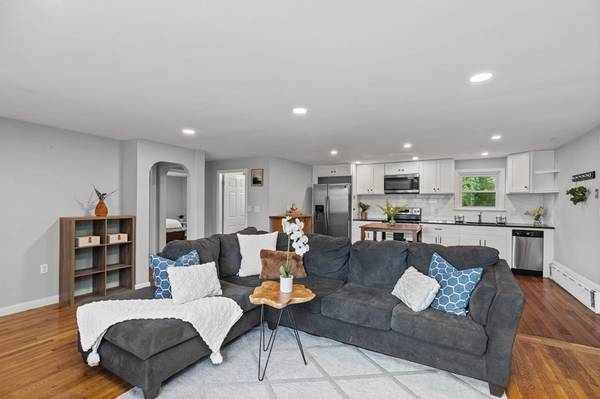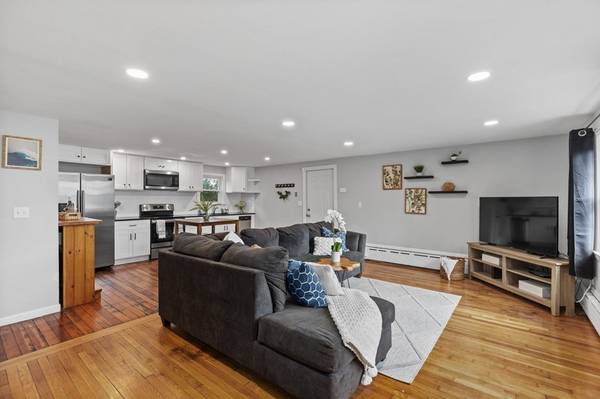For more information regarding the value of a property, please contact us for a free consultation.
Key Details
Sold Price $450,000
Property Type Single Family Home
Sub Type Single Family Residence
Listing Status Sold
Purchase Type For Sale
Square Footage 936 sqft
Price per Sqft $480
MLS Listing ID 73168486
Sold Date 12/01/23
Style Ranch
Bedrooms 2
Full Baths 1
HOA Y/N false
Year Built 1960
Annual Tax Amount $4,469
Tax Year 2023
Lot Size 9,147 Sqft
Acres 0.21
Property Description
This meticulously cared for, turn-key ranch sits on a spacious, fenced lot, in a peaceful neighborhood. With the full 936sqft basement featuring new insulated tempered glass windows & LED lighting, this beautifully renovated property has potential to double its living space! Store coats & shoes in the entryway mudroom which leads to the BRIGHT & AIRY open concept kitchen and living room. Gleaming hardwood floors throughout, SS appliances, modern recessed lights, attached garage, & a lovely, level backyard! New since 2019/2020: Roof, windows, siding, oil tank, furnace, blown in insulation, kitchen, bathroom, driveway, walkway, mailbox/stone post, basement waterproofed w/full interior French drain & sump pump, new electrical outlets, generator transfer switch, updated circuit breakers, new garage door opener, routinely serviced chimney, furnace, & oil tank & more! Convenient location near commuter rail, elementary school, park, library, college, middle school, & shops! A must-see!
Location
State MA
County Plymouth
Zoning R1C
Direction Thatcher St to Lafoye St
Rooms
Basement Full, Garage Access, Sump Pump, Concrete, Unfinished
Primary Bedroom Level First
Kitchen Flooring - Hardwood, Exterior Access, Open Floorplan, Recessed Lighting, Stainless Steel Appliances
Interior
Heating Central, Baseboard, Oil
Cooling Window Unit(s)
Flooring Hardwood
Appliance Range, Dishwasher, Microwave, Refrigerator, Utility Connections for Electric Range, Utility Connections for Electric Dryer
Laundry In Basement, Washer Hookup
Basement Type Full,Garage Access,Sump Pump,Concrete,Unfinished
Exterior
Exterior Feature Rain Gutters, Fenced Yard
Garage Spaces 1.0
Fence Fenced
Community Features Public Transportation, Shopping, Park, Walk/Jog Trails, Medical Facility, Bike Path, Conservation Area, Public School
Utilities Available for Electric Range, for Electric Dryer, Washer Hookup
Roof Type Shingle
Total Parking Spaces 3
Garage Yes
Building
Lot Description Corner Lot, Level
Foundation Concrete Perimeter
Sewer Public Sewer
Water Public
Architectural Style Ranch
Schools
Elementary Schools Downey
Middle Schools East Middle
Others
Senior Community false
Acceptable Financing Contract
Listing Terms Contract
Read Less Info
Want to know what your home might be worth? Contact us for a FREE valuation!

Our team is ready to help you sell your home for the highest possible price ASAP
Bought with Kattia Ira • Thumbprint Realty, LLC



