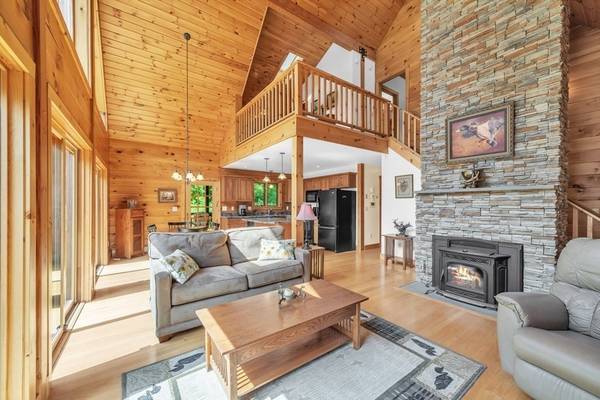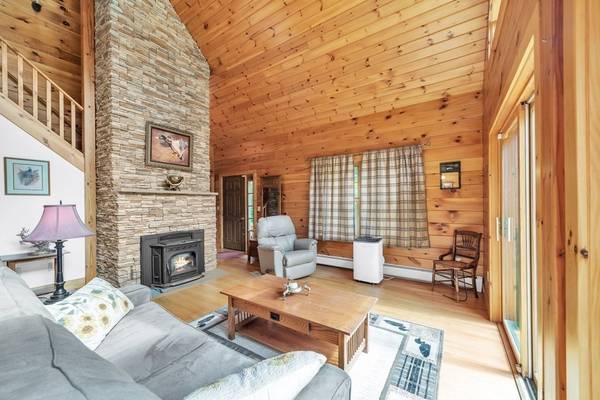For more information regarding the value of a property, please contact us for a free consultation.
Key Details
Sold Price $429,000
Property Type Single Family Home
Sub Type Single Family Residence
Listing Status Sold
Purchase Type For Sale
Square Footage 1,514 sqft
Price per Sqft $283
MLS Listing ID 73165153
Sold Date 12/01/23
Style Log
Bedrooms 3
Full Baths 2
HOA Y/N false
Year Built 2004
Annual Tax Amount $5,562
Tax Year 2023
Lot Size 16.290 Acres
Acres 16.29
Property Description
Stunning single-family log-style home nestled in the picturesque Hilltown of Charlemont. Embrace a life of outdoor adventure with world-class trout fishing, skiing, hiking, and biking just moments away. Immerse yourself in the charm of the nearby village of Shelburne Falls. Step inside to an open floor plan that invites seamless living and entertaining. Enjoy the views from the deck, overlooking the expansive backyard, perfect for hosting gatherings with loved ones. Stay cozy all year round with the majestic stone fireplace, complemented by a pellet stove, creating a warm and inviting atmosphere.The great room boasts incredible light, thanks to a stunning wall of glass glass that connects you with the beauty of nature. The warm and natural wood interior adds a touch of rustic elegance, creating a tranquil sanctuary to retreat to after a day of exploring.This property is a dream come true for nature enthusiasts.
Location
State MA
County Franklin
Zoning R1
Direction Rte. 2 West to Charlemont Ctr., Right on Rte. 8A North approx 1 mile, Left on Maxwell Rd 1000 ft.
Rooms
Basement Full, Walk-Out Access, Interior Entry, Radon Remediation System, Concrete, Unfinished
Primary Bedroom Level Second
Dining Room Exterior Access, Open Floorplan
Kitchen Dining Area, Breakfast Bar / Nook
Interior
Interior Features Finish - Sheetrock, Internet Available - DSL, High Speed Internet
Heating Central, Baseboard, Oil, Pellet Stove
Cooling Window Unit(s)
Flooring Wood, Vinyl
Fireplaces Number 1
Appliance Range, Dishwasher, Microwave, Refrigerator, Utility Connections for Electric Range, Utility Connections for Electric Dryer
Laundry Washer Hookup
Basement Type Full,Walk-Out Access,Interior Entry,Radon Remediation System,Concrete,Unfinished
Exterior
Exterior Feature Porch - Enclosed, Porch - Screened, Deck, Deck - Wood
Garage Spaces 1.0
Community Features Walk/Jog Trails, Private School, Other
Utilities Available for Electric Range, for Electric Dryer, Washer Hookup, Generator Connection
Roof Type Shingle
Total Parking Spaces 3
Garage Yes
Building
Lot Description Wooded, Sloped
Foundation Concrete Perimeter
Sewer Private Sewer
Water Private
Schools
Elementary Schools Hawlemont
High Schools Mohawk Regional
Others
Senior Community false
Read Less Info
Want to know what your home might be worth? Contact us for a FREE valuation!

Our team is ready to help you sell your home for the highest possible price ASAP
Bought with Amy Heflin • Keller Williams Realty



