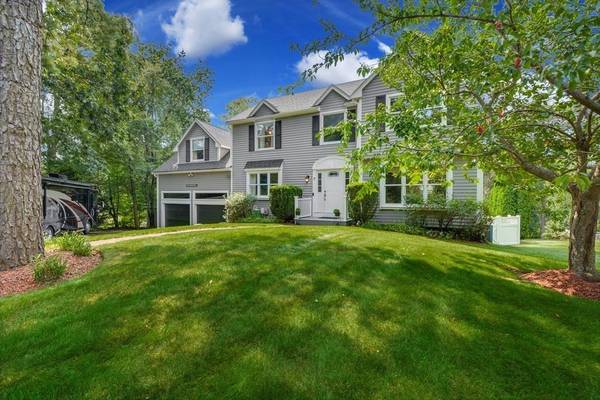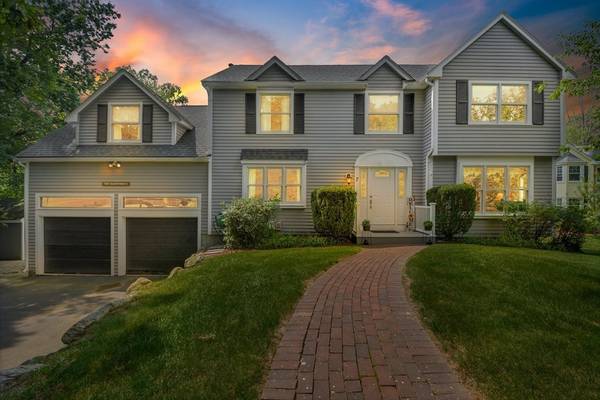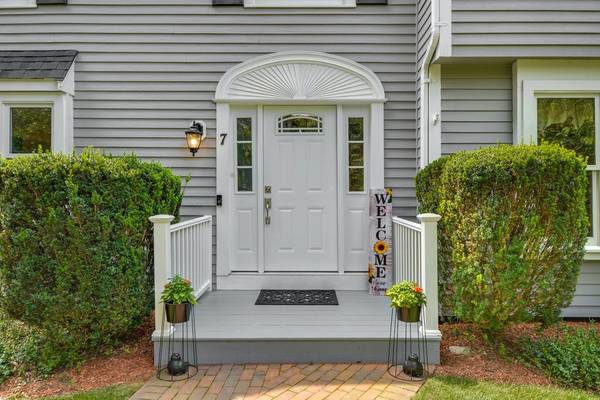For more information regarding the value of a property, please contact us for a free consultation.
Key Details
Sold Price $900,000
Property Type Single Family Home
Sub Type Single Family Residence
Listing Status Sold
Purchase Type For Sale
Square Footage 3,084 sqft
Price per Sqft $291
MLS Listing ID 73153747
Sold Date 11/30/23
Style Colonial
Bedrooms 4
Full Baths 2
Half Baths 2
HOA Y/N false
Year Built 1993
Annual Tax Amount $10,659
Tax Year 2023
Lot Size 1.450 Acres
Acres 1.45
Property Description
Lovingly cared for and maintained one owner home, move-in ready for next family to enjoy. Inviting 2 story foyer with a double-sided staircase. Amazing kitchen with vaulted ceiling, double granite island with dining area, breakfast counter and wet bar area. Lots of hardwood flooring, convenient gas fireplace in family room and an open floor plan, perfect for entertaining. Separate home office with beautiful built-in shelving and French doors for privacy. Step down oversized Primary bedroom on 2nd floor with its own full bath and double closets. Lower level offers an exercise, gathering or playroom area, a great built-in bar area with walk out sliders to fabulous inground pool yard. Private, quiet area on a cul-de-sac buffered by natural landscaping. Also in the lower level is plenty of storage space and great workshop area with direct access to & from garage. Garage has a loft with a backup refrigerator (to stay) and shelving, great as walk-in pantry space or use it as a mud room.
Location
State MA
County Norfolk
Zoning ARII
Direction West St to Millbrook
Rooms
Basement Partially Finished, Walk-Out Access
Primary Bedroom Level Second
Dining Room Flooring - Hardwood, Breakfast Bar / Nook
Kitchen Beamed Ceilings, Vaulted Ceiling(s), Flooring - Hardwood, Dining Area, Countertops - Stone/Granite/Solid, Kitchen Island, Wet Bar, Breakfast Bar / Nook
Interior
Interior Features Bathroom - Half, Home Office, Exercise Room, Bathroom, Central Vacuum
Heating Forced Air, Natural Gas
Cooling Central Air, Whole House Fan
Flooring Tile, Vinyl, Carpet, Hardwood, Flooring - Stone/Ceramic Tile, Flooring - Wall to Wall Carpet
Fireplaces Number 1
Appliance Oven, Dishwasher, Trash Compactor, Microwave, Countertop Range, Refrigerator, Washer, Dryer, Utility Connections for Gas Range, Utility Connections for Electric Dryer
Laundry Second Floor
Basement Type Partially Finished,Walk-Out Access
Exterior
Garage Spaces 2.0
Community Features Shopping, Tennis Court(s), Park, Walk/Jog Trails, Stable(s), Conservation Area, Highway Access, Public School
Utilities Available for Gas Range, for Electric Dryer
Waterfront Description Stream
Roof Type Shingle
Total Parking Spaces 4
Garage Yes
Waterfront Description Stream
Building
Lot Description Wooded, Easements, Gentle Sloping
Foundation Concrete Perimeter
Sewer Private Sewer
Water Public
Others
Senior Community false
Acceptable Financing Contract
Listing Terms Contract
Read Less Info
Want to know what your home might be worth? Contact us for a FREE valuation!

Our team is ready to help you sell your home for the highest possible price ASAP
Bought with The Tabassi Team • RE/MAX Partners Relocation



