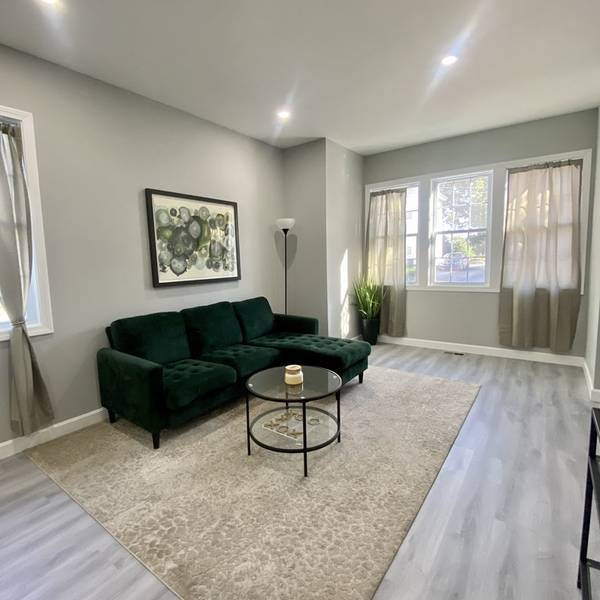For more information regarding the value of a property, please contact us for a free consultation.
Key Details
Sold Price $866,000
Property Type Multi-Family
Sub Type Multi Family
Listing Status Sold
Purchase Type For Sale
Square Footage 3,300 sqft
Price per Sqft $262
MLS Listing ID 73162441
Sold Date 11/30/23
Bedrooms 8
Full Baths 3
Year Built 1900
Annual Tax Amount $1,234
Tax Year 2023
Lot Size 7,840 Sqft
Acres 0.18
Property Description
Buyers/investors take notice of this massive two family that's been renovated from top to bottom! Both units offer a nice open floor plan w/beautiful kitchens, quartz countertops with soft closed cabinets, stainless steel appliances, dining/living room combo perfect for entertaining, recessed lighting, beautiful floors throughout, central air, gas heating and laundry hook-up in each unit. First floor consists of 3 bedrooms and one bath and second floor offers a lovely townhouse style unit with 5 bedrooms and 2 full baths. Other upgrades include but not limited to brand new heating/cooling systems, hot water tanks, electrical, plumbing, exterior vinyl siding, brand new windows and more.. Freshly paved driveway suitable for 6 cars and an oversized one car garage. Conveniently located minutes to the highway, schools, shopping, restaurants and other amenities.
Location
State MA
County Plymouth
Zoning R3
Direction GPS
Rooms
Basement Full, Concrete
Interior
Interior Features Unit 1(Upgraded Cabinets, Upgraded Countertops, Open Floor Plan), Unit 2(Upgraded Cabinets, Upgraded Countertops, Open Floor Plan), Unit 1 Rooms(Kitchen, Living RM/Dining RM Combo), Unit 2 Rooms(Kitchen, Living RM/Dining RM Combo)
Heating Unit 1(Forced Air, Gas), Unit 2(Forced Air, Gas)
Cooling Unit 1(Central Air), Unit 2(Central Air)
Flooring Vinyl
Appliance Utility Connections for Electric Range, Utility Connections for Electric Dryer
Laundry Washer Hookup, Unit 1 Laundry Room, Unit 1(Washer & Dryer Hookup)
Basement Type Full,Concrete
Exterior
Exterior Feature Porch, Gutters
Garage Spaces 1.0
Community Features Public Transportation, Shopping, Park, Walk/Jog Trails, Golf, Medical Facility, Laundromat, Highway Access, House of Worship, Private School, Public School, T-Station
Utilities Available for Electric Range, for Electric Dryer, Washer Hookup
Roof Type Shingle
Total Parking Spaces 6
Garage Yes
Building
Lot Description Corner Lot, Level
Story 3
Foundation Concrete Perimeter
Sewer Public Sewer
Water Public
Schools
Elementary Schools Arnone
Middle Schools Plouffe Academy
High Schools Brockton High
Others
Senior Community false
Acceptable Financing Contract
Listing Terms Contract
Read Less Info
Want to know what your home might be worth? Contact us for a FREE valuation!

Our team is ready to help you sell your home for the highest possible price ASAP
Bought with Edmar Varela • RE/MAX Synergy



