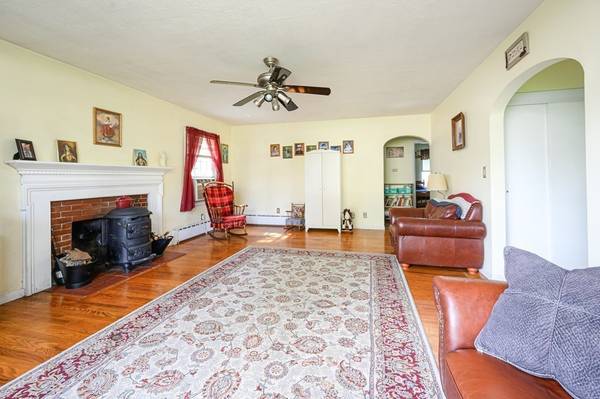For more information regarding the value of a property, please contact us for a free consultation.
Key Details
Sold Price $299,000
Property Type Single Family Home
Sub Type Single Family Residence
Listing Status Sold
Purchase Type For Sale
Square Footage 1,732 sqft
Price per Sqft $172
MLS Listing ID 73170152
Sold Date 12/01/23
Style Ranch
Bedrooms 3
Full Baths 2
HOA Y/N false
Year Built 1959
Annual Tax Amount $3,686
Tax Year 2023
Lot Size 0.440 Acres
Acres 0.44
Property Description
Welcome home to this lovingly maintained 3 bedroom Ranch nestled in the town of Athol. Enter to a warm and inviting living room, complete w/ a cozy fireplace featuring a wood stove, beautiful HW floors, & a bow window that fills the space with natural light. Adjacent to the living room, you will find a formal dining room with the same elegant HW flooring, perfect for gatherings and special occasions. Envision cooking in the spacious kitchen w/ S/S appliances and ample countertop & cabinet space for all your culinary needs. Down the hall, you will discover a serene primary bedroom with its own en-suite bathroom. 2 additional bedrooms offer comfort & convenience. This home also boasts a dedicated home office, a valuable space for work or study! Outside, the property features a covered patio and a large, level yard with a garden area, offering plenty of space for outdoor activities! Close proximity to Lake Ellis beach where you can enjoy swimming and more in the summer months!
Location
State MA
County Worcester
Zoning R
Direction Main Street to Pleasant Street
Rooms
Basement Full, Interior Entry, Concrete, Unfinished
Primary Bedroom Level First
Dining Room Closet, Flooring - Hardwood, Exterior Access
Kitchen Flooring - Laminate, Stainless Steel Appliances
Interior
Interior Features Closet, Cable Hookup, Office
Heating Baseboard, Hot Water, Oil
Cooling None
Flooring Carpet, Laminate, Hardwood, Flooring - Wall to Wall Carpet, Flooring - Laminate
Fireplaces Number 1
Fireplaces Type Living Room
Appliance Range, Refrigerator, Utility Connections for Electric Range, Utility Connections for Electric Oven, Utility Connections for Electric Dryer
Laundry Electric Dryer Hookup, Washer Hookup, In Basement
Basement Type Full,Interior Entry,Concrete,Unfinished
Exterior
Exterior Feature Patio, Covered Patio/Deck, Rain Gutters, Screens, Garden
Garage Spaces 1.0
Community Features Park, Walk/Jog Trails, Bike Path, Public School
Utilities Available for Electric Range, for Electric Oven, for Electric Dryer, Washer Hookup
Waterfront Description Beach Front,Lake/Pond,1 to 2 Mile To Beach,Beach Ownership(Public)
Roof Type Shingle
Total Parking Spaces 6
Garage Yes
Waterfront Description Beach Front,Lake/Pond,1 to 2 Mile To Beach,Beach Ownership(Public)
Building
Lot Description Cleared, Level
Foundation Concrete Perimeter
Sewer Public Sewer
Water Public
Architectural Style Ranch
Others
Senior Community false
Read Less Info
Want to know what your home might be worth? Contact us for a FREE valuation!

Our team is ready to help you sell your home for the highest possible price ASAP
Bought with Alexa Dealy • Cameron Prestige, LLC



