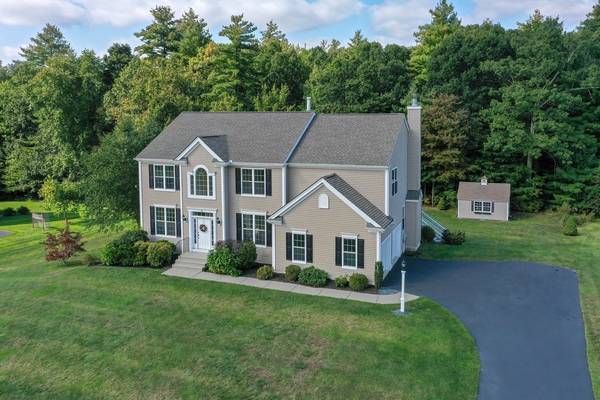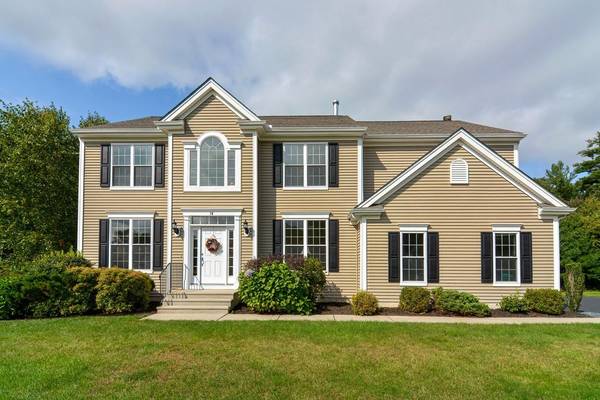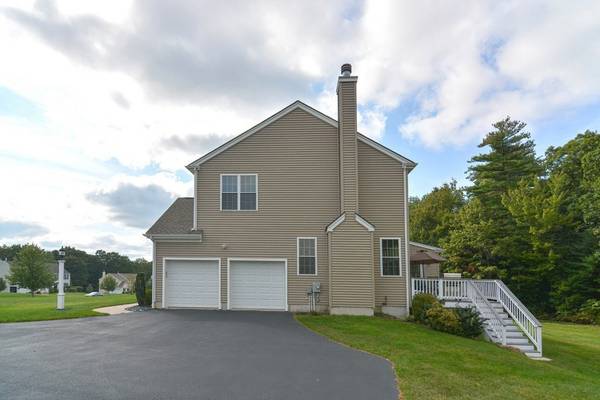For more information regarding the value of a property, please contact us for a free consultation.
Key Details
Sold Price $900,000
Property Type Single Family Home
Sub Type Single Family Residence
Listing Status Sold
Purchase Type For Sale
Square Footage 3,901 sqft
Price per Sqft $230
Subdivision Glen Echo
MLS Listing ID 73164316
Sold Date 11/29/23
Style Colonial
Bedrooms 4
Full Baths 2
Half Baths 1
HOA Fees $12/ann
HOA Y/N true
Year Built 2008
Annual Tax Amount $8,004
Tax Year 2023
Lot Size 1.110 Acres
Acres 1.11
Property Description
Pristine 3901 sq ft Colonial on premium 1.11 acre lot in Glen Echo, a most desirable neighborhood close to Westborough line & commuter routes. Impeccably maintained, this home has been very gently lived in & shows like a new home! Enter into dramatic 2 story foyer w/ Palladian window, wainscoting & French doors opening to the office. Hardwoods throughout the entire 1st floor. Open floor plan & tons of windows give this home an airy & roomy feel. Gourmet eat-in kitchen is a cook's dream - granite, SS appliances, dbl oven, pantry & desk overlook the "Florida Sun Room" w/ sliders to composite deck. Relax in the spacious family room w/ fireplace. Spectacular main BR suite has sitting area, hardwoods, tray ceiling, walk-in & gorgeous bath w/ dbl vanity, jet tub, tiled shower & water closet. Other 3 bedrooms are good size. Enjoy the large flat private backyard bordering woodlands. 16x12 Reeds Ferry shed. Sprinkler system too. Huge walkout basement w/ slider is finish ready. Beautiful home!
Location
State MA
County Worcester
Zoning R
Direction North St to Francis Dr
Rooms
Family Room Flooring - Hardwood, Open Floorplan
Basement Full, Walk-Out Access, Interior Entry, Concrete, Unfinished
Primary Bedroom Level Second
Dining Room Flooring - Hardwood, Chair Rail, Open Floorplan, Wainscoting, Lighting - Pendant, Crown Molding
Kitchen Flooring - Hardwood, Dining Area, Pantry, Countertops - Stone/Granite/Solid, Breakfast Bar / Nook, Open Floorplan, Recessed Lighting, Stainless Steel Appliances, Peninsula
Interior
Interior Features Open Floorplan, Recessed Lighting, Slider, Wainscoting, Lighting - Pendant, Sun Room, Office, Sitting Room, Foyer
Heating Central, Forced Air, Oil
Cooling Central Air
Flooring Tile, Carpet, Hardwood, Flooring - Hardwood
Fireplaces Number 1
Appliance Range, Oven, Dishwasher, Microwave, Refrigerator, Washer, Dryer, Plumbed For Ice Maker, Utility Connections for Electric Range, Utility Connections for Electric Oven, Utility Connections for Electric Dryer
Laundry Flooring - Stone/Ceramic Tile, Electric Dryer Hookup, Washer Hookup, Second Floor
Basement Type Full,Walk-Out Access,Interior Entry,Concrete,Unfinished
Exterior
Exterior Feature Deck - Composite, Rain Gutters, Storage, Professional Landscaping, Sprinkler System, Screens
Garage Spaces 2.0
Community Features Public Transportation, Shopping, Park, Walk/Jog Trails, Stable(s), Golf, Medical Facility, Bike Path, Conservation Area, Highway Access, House of Worship, Public School, T-Station
Utilities Available for Electric Range, for Electric Oven, for Electric Dryer, Washer Hookup, Icemaker Connection
Waterfront Description Beach Front,Lake/Pond,1 to 2 Mile To Beach,Beach Ownership(Public)
Roof Type Shingle
Total Parking Spaces 6
Garage Yes
Waterfront Description Beach Front,Lake/Pond,1 to 2 Mile To Beach,Beach Ownership(Public)
Building
Lot Description Wooded, Level
Foundation Concrete Perimeter
Sewer Private Sewer
Water Public
Architectural Style Colonial
Schools
Elementary Schools Memorial
Middle Schools Miscoe
High Schools Nipmuc
Others
Senior Community false
Read Less Info
Want to know what your home might be worth? Contact us for a FREE valuation!

Our team is ready to help you sell your home for the highest possible price ASAP
Bought with Gerald Simone • Mathieu Newton Sotheby's International Realty



