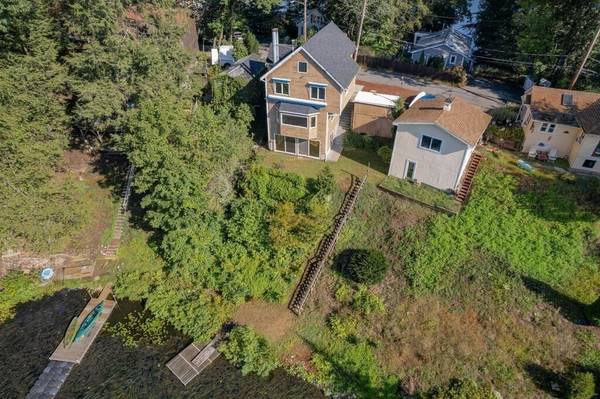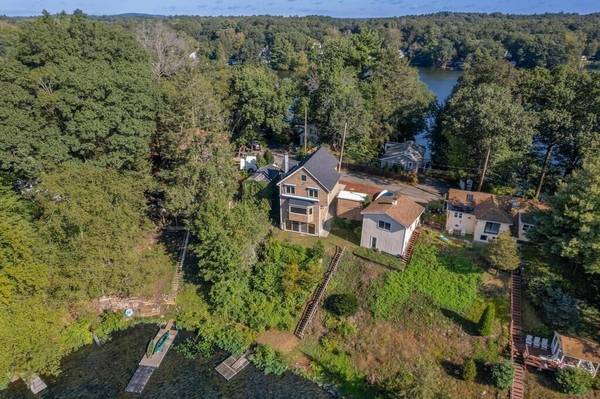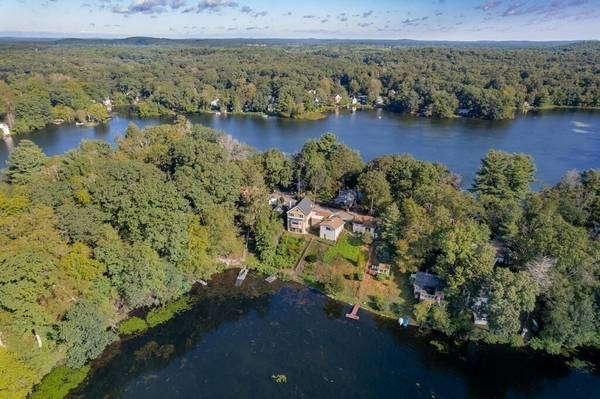For more information regarding the value of a property, please contact us for a free consultation.
Key Details
Sold Price $690,000
Property Type Single Family Home
Sub Type Single Family Residence
Listing Status Sold
Purchase Type For Sale
Square Footage 1,855 sqft
Price per Sqft $371
MLS Listing ID 73162163
Sold Date 12/04/23
Style Contemporary
Bedrooms 1
Full Baths 2
Half Baths 1
HOA Y/N false
Year Built 1988
Annual Tax Amount $10,849
Tax Year 2023
Lot Size 4,356 Sqft
Acres 0.1
Property Description
Wonderful sunny and bright contemporary home with gorgeous water views from all three living levels. This custom build home features high ceilings and an open floor plan concept. Bedroom located on upper level with den, home office and full bath. Kitchen/ living room combo with large picture window, hardwood floors, fireplace, laundry and half bath. Walk out lower level with brand new luxury vinyl flooring, full bath, fireplace and sliders leading out to flat grassy yard overlooking the pond. Steps down to private water access for swimming, kayaking, fishing, ice skating and enjoyment. Pull down attic has large storage space. Outdoor storage area. A lovely home to come and put your personal touches into. Close to schools, shops, trails, conservation area, restaurants and highways.
Location
State MA
County Middlesex
Zoning R20
Direction Rt. 27 to Dudley Rd
Rooms
Family Room Flooring - Laminate
Basement Full, Finished, Walk-Out Access
Primary Bedroom Level Second
Kitchen Bathroom - Half, Closet, Flooring - Hardwood
Interior
Interior Features Den, Office
Heating Baseboard, Natural Gas
Cooling None
Flooring Carpet, Laminate, Hardwood, Flooring - Wall to Wall Carpet
Fireplaces Number 2
Fireplaces Type Family Room, Living Room
Appliance Range, Microwave, Refrigerator, Washer, Dryer, Utility Connections for Electric Range, Utility Connections for Electric Oven, Utility Connections for Electric Dryer
Laundry Electric Dryer Hookup, Washer Hookup, First Floor
Basement Type Full,Finished,Walk-Out Access
Exterior
Exterior Feature Storage, Screens
Community Features Shopping, Park, Walk/Jog Trails, Conservation Area, Public School
Utilities Available for Electric Range, for Electric Oven, for Electric Dryer, Washer Hookup
Waterfront Description Waterfront,Beach Front,Pond,Lake/Pond,Beach Ownership(Public)
View Y/N Yes
View Scenic View(s)
Roof Type Shingle
Total Parking Spaces 3
Garage No
Waterfront Description Waterfront,Beach Front,Pond,Lake/Pond,Beach Ownership(Public)
Building
Lot Description Steep Slope
Foundation Concrete Perimeter
Sewer Private Sewer
Water Public
Architectural Style Contemporary
Schools
Elementary Schools Happy Hollow
Middle Schools Wayland
High Schools Wayland
Others
Senior Community false
Read Less Info
Want to know what your home might be worth? Contact us for a FREE valuation!

Our team is ready to help you sell your home for the highest possible price ASAP
Bought with Kate Brassard • Coldwell Banker Realty - Sudbury



