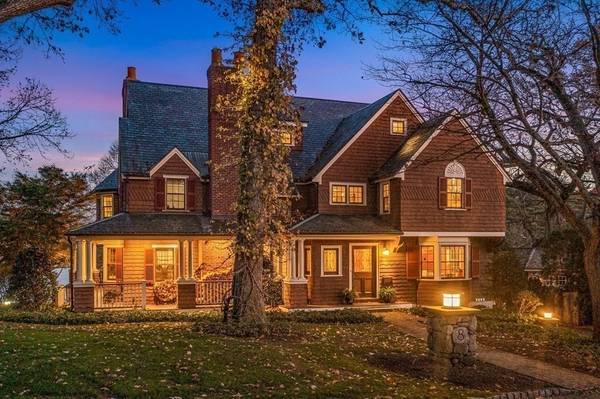For more information regarding the value of a property, please contact us for a free consultation.
Key Details
Sold Price $4,750,000
Property Type Single Family Home
Sub Type Single Family Residence
Listing Status Sold
Purchase Type For Sale
Square Footage 7,497 sqft
Price per Sqft $633
Subdivision Waterside Off Everett Ave
MLS Listing ID 73083677
Sold Date 12/05/23
Style Colonial
Bedrooms 8
Full Baths 7
Half Baths 1
HOA Y/N false
Year Built 2007
Annual Tax Amount $46,032
Tax Year 2022
Lot Size 0.570 Acres
Acres 0.57
Property Description
MAJESTIC LAKEFRONT ESTATE! Situated directly on the Mystic lake w/ expansive yard & breathtaking views offering the most gorgeous and serene setting in all of Winchester. This 21+ room custom home includes 7/8 bedrooms and 7.5 baths. The 2 room primary suite features 13' beamed ceiling w/ oversized windows, direct water views, luxurious bath w/ soaking tub & fireplace plus a private sitting room w/ custom cherry walls, second fireplace & balcony/deck. The kitchen is highlighted by a gourmet custom La Corneu Chateaux 48” double-oven range, w/ adjacent dining area & lakefront family room w/ fireplace & drop down ceiling TV. Formal dining & living room renovated w/ original details & beautiful woodwork preserved. Fully finished basement w/ media room, full gym, playroom, au-pair suite, & an exquisite “hidden” ~800 bottle wine cellar. This home also offers a top floor in-law suite and basement au-pair suite and features 5 fireplaces, radiant floors, expansive Ipe deck & dock.
Location
State MA
County Middlesex
Zoning RDB
Direction Everett Ave to Niles Lane
Rooms
Family Room Coffered Ceiling(s), Closet/Cabinets - Custom Built, Flooring - Hardwood, French Doors, Wet Bar, Deck - Exterior, Exterior Access, Open Floorplan, Paints & Finishes - Low VOC, Recessed Lighting, Lighting - Overhead
Basement Full, Finished, Walk-Out Access
Primary Bedroom Level Second
Dining Room Closet/Cabinets - Custom Built, Flooring - Hardwood, Window(s) - Bay/Bow/Box, French Doors, Chair Rail, Deck - Exterior, Recessed Lighting, Lighting - Overhead
Kitchen Bathroom - Half, Flooring - Hardwood, Pantry, Kitchen Island, Cabinets - Upgraded, Exterior Access, Open Floorplan, Recessed Lighting, Storage, Gas Stove, Lighting - Overhead
Interior
Interior Features Recessed Lighting, Closet/Cabinets - Custom Built, Bathroom - Full, Bathroom - Tiled With Tub & Shower, Closet, Lighting - Overhead, Walk-in Storage, Exercise Room, Library, Bedroom, Home Office, Media Room, Wine Cellar
Heating Forced Air, Radiant, Natural Gas, Fireplace
Cooling Central Air
Flooring Tile, Hardwood, Flooring - Hardwood, Flooring - Stone/Ceramic Tile
Fireplaces Number 5
Fireplaces Type Family Room, Living Room, Master Bedroom
Appliance Dishwasher, Disposal, Countertop Range, Refrigerator, Freezer, Washer, Dryer, Wine Refrigerator, Utility Connections for Gas Range
Laundry Second Floor
Basement Type Full,Finished,Walk-Out Access
Exterior
Exterior Feature Balcony - Exterior, Porch, Patio, Covered Patio/Deck, Balcony, Rain Gutters, Professional Landscaping, Sprinkler System, Decorative Lighting, Screens, Garden, Stone Wall
Garage Spaces 2.0
Community Features Public Transportation, Shopping, Tennis Court(s), Park, Walk/Jog Trails, Golf, Medical Facility, Conservation Area, Highway Access, House of Worship, Private School, Public School, T-Station
Utilities Available for Gas Range
Waterfront Description Waterfront,Lake,Dock/Mooring,Direct Access
View Y/N Yes
View Scenic View(s)
Roof Type Slate
Total Parking Spaces 8
Garage Yes
Waterfront Description Waterfront,Lake,Dock/Mooring,Direct Access
Building
Foundation Concrete Perimeter
Sewer Public Sewer
Water Public, Private
Architectural Style Colonial
Schools
Elementary Schools Ambrose
Middle Schools Mccall
High Schools Whs
Others
Senior Community false
Read Less Info
Want to know what your home might be worth? Contact us for a FREE valuation!

Our team is ready to help you sell your home for the highest possible price ASAP
Bought with Kim Covino & Co. Team • Compass

