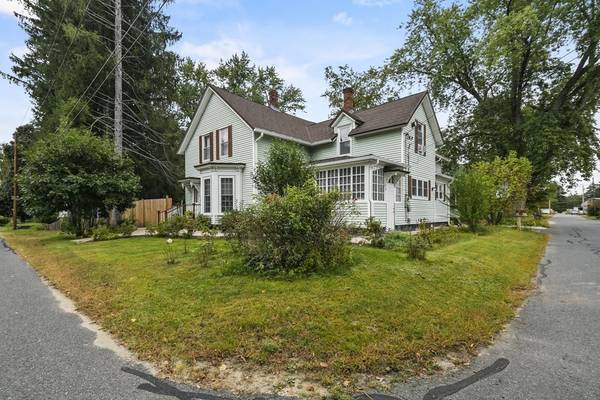For more information regarding the value of a property, please contact us for a free consultation.
Key Details
Sold Price $315,000
Property Type Multi-Family
Sub Type 2 Family - 2 Units Up/Down
Listing Status Sold
Purchase Type For Sale
Square Footage 2,160 sqft
Price per Sqft $145
MLS Listing ID 73165218
Sold Date 12/07/23
Bedrooms 5
Full Baths 2
Year Built 1880
Annual Tax Amount $3,475
Tax Year 2023
Lot Size 0.280 Acres
Acres 0.28
Property Description
Welcome to this versatile two-family home, where endless possibilities await you as a homeowner or investor! Enter into the inviting first-floor unit where you will find a spacious kitchen and adjacent formal dining room, providing the perfect space for gatherings. A sliding glass door opens to a 3 season porch, offering the perfect spot to enjoy your morning coffee or unwind after a long day. The generous living room, two bedrooms and full bathroom with convenient washer & dryer hookups round out this cozy living space. Ascending to the second floor, you'll find this unit ideal for extended family living, rental income, or even a potential guest suite. The second-floor living room provides a comfortable space to relax. A full bathroom and two additional bedrooms complete the second-floor unit. Features include a fenced in backyard, ample parking, freshly painted interior and a location that is tucked away but yet provides easy access to shopping, and major routes.
Location
State MA
County Franklin
Zoning A
Direction 2A to Whitney Street
Rooms
Basement Crawl Space, Interior Entry, Bulkhead, Sump Pump, Concrete, Unfinished
Interior
Interior Features Unit 1(Ceiling Fans, Bathroom with Shower Stall), Unit 2(Bathroom with Shower Stall, Programmable Thermostat), Unit 1 Rooms(Living Room, Dining Room, Kitchen), Unit 2 Rooms(Living Room, Kitchen)
Heating Unit 1(Hot Water Baseboard, Oil), Unit 2(Hot Water Baseboard, Oil)
Cooling Unit 1(None), Unit 2(None)
Flooring Tile, Vinyl, Hardwood, Unit 1(undefined)
Appliance Unit 1(Range, Dishwasher, Microwave, Refrigerator, Washer, Dryer, Other (See Remarks)), Unit 2(Range, Refrigerator), Utility Connections for Electric Range, Utility Connections for Electric Dryer
Laundry Washer Hookup
Basement Type Crawl Space,Interior Entry,Bulkhead,Sump Pump,Concrete,Unfinished
Exterior
Exterior Feature Porch - Enclosed, Patio, Covered Patio/Deck, Gutters, Storage Shed, Fenced Yard
Garage Spaces 2.0
Fence Fenced
Community Features Shopping, Park, Public School
Utilities Available for Electric Range, for Electric Dryer, Washer Hookup
Roof Type Shingle
Total Parking Spaces 4
Garage Yes
Building
Lot Description Cleared, Level
Story 3
Foundation Brick/Mortar
Sewer Public Sewer
Water Public
Others
Senior Community false
Read Less Info
Want to know what your home might be worth? Contact us for a FREE valuation!

Our team is ready to help you sell your home for the highest possible price ASAP
Bought with Azik Gamidov • ROVI Homes



