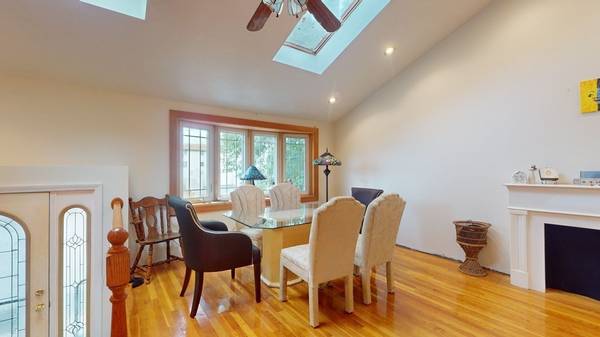For more information regarding the value of a property, please contact us for a free consultation.
Key Details
Sold Price $517,000
Property Type Single Family Home
Sub Type Single Family Residence
Listing Status Sold
Purchase Type For Sale
Square Footage 2,058 sqft
Price per Sqft $251
MLS Listing ID 73174679
Sold Date 12/07/23
Style Raised Ranch
Bedrooms 2
Full Baths 1
HOA Y/N false
Year Built 1968
Annual Tax Amount $5,327
Tax Year 2023
Lot Size 8,276 Sqft
Acres 0.19
Property Description
Expanded Ranch with flexible floor plan. Spacious and bright open concept Kitchen with gas cooking. Sunny Dining area with hardwood floors, vaulted ceiling and recessed lighting. Generous Family Room with recessed lighting, french doors, tile floor and slider leading to deck. Large level back yard and paver patio. Lower level offers 2 bonus rooms with oversized closet(s). Laundry area with plenty of storage. Central Air and Gas Heating. Large driveway for 4+ cars. Convenient to shops and restaurants. Great commuter location and minutes to Routes 3/Treble Cove Rd. 3A & 495. Price reflects home being sold "As-Is". A wonderful opportunity to make this home your own! All showings at Open House.
Location
State MA
County Middlesex
Area North Billerica
Zoning 1
Direction Bridle Road to Briarwood Avenue to Fernwood Road
Rooms
Family Room Ceiling Fan(s), Flooring - Stone/Ceramic Tile, French Doors, Exterior Access, Recessed Lighting, Slider
Basement Partially Finished
Primary Bedroom Level First
Dining Room Skylight, Vaulted Ceiling(s), Flooring - Hardwood, Window(s) - Bay/Bow/Box, Open Floorplan, Recessed Lighting
Kitchen Ceiling Fan(s), Flooring - Laminate, Kitchen Island, Cabinets - Upgraded, Open Floorplan, Recessed Lighting
Interior
Interior Features Closet, Bonus Room
Heating Forced Air, Natural Gas
Cooling Central Air
Flooring Tile, Carpet, Hardwood, Flooring - Wall to Wall Carpet
Appliance Range, Dishwasher, Refrigerator, Washer, Dryer, Utility Connections for Gas Range
Laundry Laundry Closet, Flooring - Stone/Ceramic Tile, In Basement
Basement Type Partially Finished
Exterior
Exterior Feature Deck, Storage, Screens, Fenced Yard
Fence Fenced/Enclosed, Fenced
Community Features Shopping, Park, Highway Access, House of Worship, Public School
Utilities Available for Gas Range
Roof Type Shingle
Total Parking Spaces 4
Garage No
Building
Lot Description Level
Foundation Concrete Perimeter
Sewer Public Sewer
Water Public
Architectural Style Raised Ranch
Schools
Elementary Schools F.J. Dutile
Middle Schools Marshall Middle
High Schools Memorial High
Others
Senior Community false
Acceptable Financing Contract
Listing Terms Contract
Read Less Info
Want to know what your home might be worth? Contact us for a FREE valuation!

Our team is ready to help you sell your home for the highest possible price ASAP
Bought with Carolyn Giroux • Wilson Wolfe Real Estate



