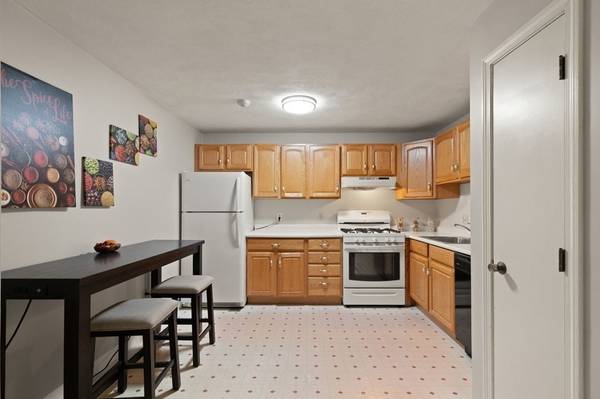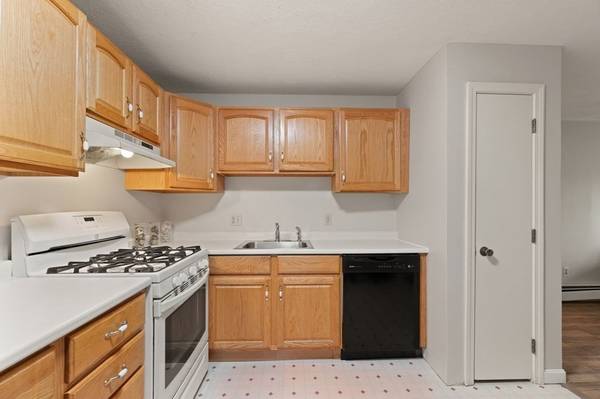For more information regarding the value of a property, please contact us for a free consultation.
Key Details
Sold Price $341,000
Property Type Condo
Sub Type Condominium
Listing Status Sold
Purchase Type For Sale
Square Footage 744 sqft
Price per Sqft $458
MLS Listing ID 73174025
Sold Date 12/01/23
Bedrooms 2
Full Baths 1
HOA Fees $309/mo
HOA Y/N true
Year Built 1979
Annual Tax Amount $2,792
Tax Year 2023
Property Description
Welcome home to this desirable Corner penthouse Unit at Mitchell Estates II. ONLY 1 of 2 units has an enlarged balcony! Wood Laminate flooring in the spacious living room opens with a slider to the composite Balcony! Your fully applianced eat-in kitchen includes a refrigerator, 5-burner gas range, disposal, and dishwasher. Both bedrooms have new carpets and the primary has a huge wall-length closet. Plenty of storage in this unit; however, if you need more there is also additional secured storage in the attic and the coin-operated Laundry on the lower level. One deeded spot #18. Only 3 buildings in this complex. The fee includes heat and hot water. Convenient commuter location, easy access to Route 3, and Billerica Center for shopping, restaurants, library, houses of worship, and more all in walking distance. The seller plans to review any and all offers on Tuesday, Oct. 31st by 1 p.m. Don't delay, book your appointment today before it is gone!!
Location
State MA
County Middlesex
Zoning Resident
Direction From Route 3 to Concord Rd to Kenmar Building on the right (across from pool)
Rooms
Basement Y
Primary Bedroom Level Second
Kitchen Flooring - Vinyl, Dining Area, Open Floorplan
Interior
Interior Features Internet Available - Broadband, High Speed Internet, Internet Available - Unknown
Heating Baseboard, Natural Gas, Unit Control
Cooling Wall Unit(s)
Flooring Vinyl, Carpet
Appliance Microwave, ENERGY STAR Qualified Refrigerator, ENERGY STAR Qualified Dishwasher, Range - ENERGY STAR, Plumbed For Ice Maker, Utility Connections for Gas Range
Laundry In Basement, In Building
Basement Type Y
Exterior
Exterior Feature Deck - Composite, Covered Patio/Deck, Balcony
Community Features Public Transportation, Shopping, Park, Medical Facility, Laundromat, Highway Access, House of Worship, Public School
Utilities Available for Gas Range, Icemaker Connection
Waterfront Description Beach Front,Lake/Pond,1 to 2 Mile To Beach,Beach Ownership(Public)
Roof Type Shingle
Total Parking Spaces 1
Garage No
Waterfront Description Beach Front,Lake/Pond,1 to 2 Mile To Beach,Beach Ownership(Public)
Building
Story 1
Sewer Public Sewer
Water Public
Schools
Elementary Schools Parker
Middle Schools Marshall
High Schools Bmhs/Shawsheen
Others
Pets Allowed No
Senior Community false
Acceptable Financing Contract
Listing Terms Contract
Pets Allowed No
Read Less Info
Want to know what your home might be worth? Contact us for a FREE valuation!

Our team is ready to help you sell your home for the highest possible price ASAP
Bought with Dawn Thyne Naddaff • Austin Realty Group



