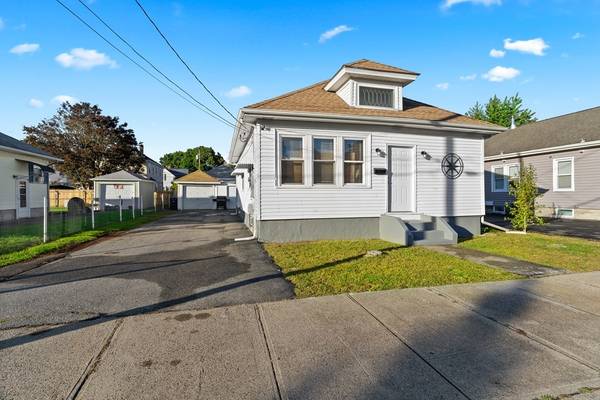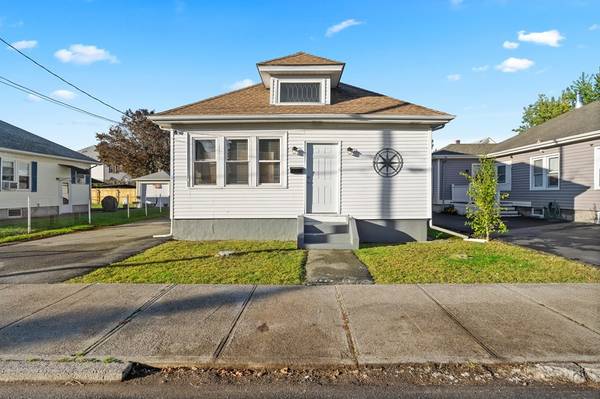For more information regarding the value of a property, please contact us for a free consultation.
Key Details
Sold Price $313,000
Property Type Single Family Home
Sub Type Single Family Residence
Listing Status Sold
Purchase Type For Sale
Square Footage 1,616 sqft
Price per Sqft $193
Subdivision Darlington
MLS Listing ID 73172806
Sold Date 11/20/23
Style Cottage,Bungalow
Bedrooms 2
Full Baths 2
HOA Y/N false
Year Built 1920
Annual Tax Amount $3,380
Tax Year 2023
Lot Size 4,791 Sqft
Acres 0.11
Property Description
Welcome to this adorable well-maintained Home Sweet Home nestled in the Darlington neighborhood you'll just fall in love with the open floor plan! Step into your private foyer entrance that leads you to your large, bright & cozy living rm w/ hardwood flooring. Generously sized hardwood dining area, big, beautiful kitchen w/ tile flooring, SS appliances & updated counters & backsplash enter out the backdoor to your amazing private backyard for entertaining friends & family, 2 Spacious bedrooms, absolutely gorgeous full bath w/ bluetooth, jacuzzi tub & custom tiled shower. The lower level features a laundry area, 2 potential bedrooms w/ closets, full bath, & a family rm w/ tile flooring. you'll also enjoy the large garage w/ attached shed for additional storage. Attic was added new flooring for additional storage, 9-year roof, brand new 200 amp electric service, all interior was freshly painted, and much more! Close to area amenities, shopping, schools, mgr. routes. Don't Miss This One!
Location
State RI
County Providence
Zoning RES
Direction Newport Ave to Saratoga Ave
Rooms
Basement Full, Finished
Interior
Heating Baseboard, Natural Gas
Cooling Window Unit(s)
Flooring Tile, Hardwood
Appliance Range, ENERGY STAR Qualified Refrigerator, ENERGY STAR Qualified Dryer, ENERGY STAR Qualified Dishwasher, ENERGY STAR Qualified Washer, Utility Connections for Electric Range
Laundry Washer Hookup
Basement Type Full,Finished
Exterior
Exterior Feature Fenced Yard, Garden
Garage Spaces 1.0
Fence Fenced
Community Features Public Transportation, Shopping, Park, Walk/Jog Trails, Medical Facility, Laundromat, Highway Access, House of Worship, Public School
Utilities Available for Electric Range, Washer Hookup
Roof Type Shingle
Total Parking Spaces 7
Garage Yes
Building
Lot Description Level
Foundation Block
Sewer Public Sewer
Water Public
Architectural Style Cottage, Bungalow
Schools
Elementary Schools Potter-Burns
Middle Schools Lyman B. Golf
High Schools Jacq. M. Walsh
Others
Senior Community false
Read Less Info
Want to know what your home might be worth? Contact us for a FREE valuation!

Our team is ready to help you sell your home for the highest possible price ASAP
Bought with Kassi Mazzucco • Century 21 Premier Agency



