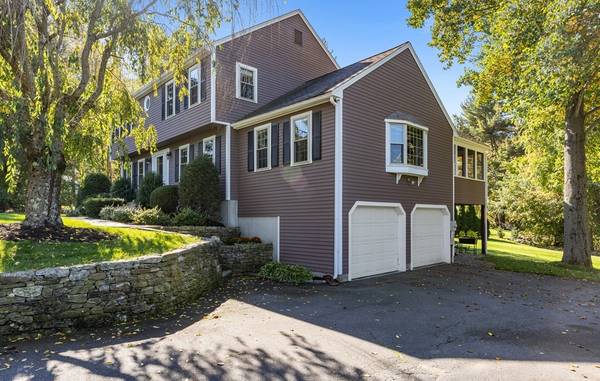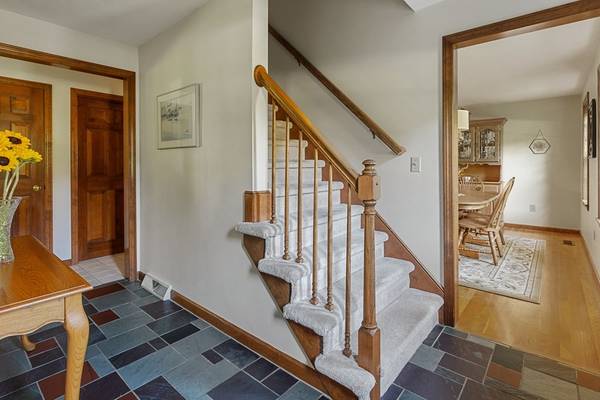For more information regarding the value of a property, please contact us for a free consultation.
Key Details
Sold Price $665,000
Property Type Single Family Home
Sub Type Single Family Residence
Listing Status Sold
Purchase Type For Sale
Square Footage 2,168 sqft
Price per Sqft $306
Subdivision Pine Ridge Estates
MLS Listing ID 73169018
Sold Date 12/06/23
Style Colonial
Bedrooms 4
Full Baths 2
HOA Y/N false
Year Built 1988
Annual Tax Amount $7,034
Tax Year 2023
Lot Size 0.510 Acres
Acres 0.51
Property Description
Open house canceled. Offer accepted. Welcome to Pine Ridge, one of Sutton's most sought after subdivisions. Quick access to 146, Pike, Train. Grocery plaza is 2 miles down the road, and the Blackstone Valley Shoppes, with movie theaters, are 5 minutes north on 146. This is an immaculate, one-owner home that has been meticulously and responsibly cared for over the years. Phenomenal curb appeal and lush exterior landscaping set the tone. Center hall with front-to-back living room and full bath on the left side of the house, and on the right is the kitchen/dining room where the sellers removed the original wall between the two rooms, opening up the floor plan significantly. Large vaulted family room w/atrium doors to a 3-season room with mahogany decking which leads out to the mahogany deck. Second floor has four generous sized bedrooms and a remodeled bath w/quartz counter and walk-in shower. Vinyl replacement windows throughout. Lower level has excellent storage and extended gar
Location
State MA
County Worcester
Zoning R1
Direction 146 to Boston Rd to Dodge Hill Road to Aspen to Wachusett
Rooms
Family Room Cathedral Ceiling(s), Flooring - Wall to Wall Carpet, Balcony / Deck, Open Floorplan
Basement Full, Walk-Out Access, Garage Access, Concrete
Primary Bedroom Level Second
Dining Room Flooring - Hardwood, Breakfast Bar / Nook, Open Floorplan
Kitchen Flooring - Stone/Ceramic Tile, Countertops - Stone/Granite/Solid, Breakfast Bar / Nook, Open Floorplan, Recessed Lighting, Peninsula
Interior
Heating Forced Air, Oil, Electric
Cooling Central Air
Flooring Tile, Carpet, Hardwood
Fireplaces Number 1
Fireplaces Type Living Room
Appliance Range, Dishwasher, Microwave, Refrigerator, Washer, Dryer, Utility Connections for Electric Range, Utility Connections for Electric Dryer
Basement Type Full,Walk-Out Access,Garage Access,Concrete
Exterior
Exterior Feature Porch - Screened, Rain Gutters, Screens
Garage Spaces 2.0
Community Features Golf, Highway Access, T-Station
Utilities Available for Electric Range, for Electric Dryer
Roof Type Shingle
Total Parking Spaces 4
Garage Yes
Building
Foundation Concrete Perimeter
Sewer Public Sewer
Water Public
Architectural Style Colonial
Others
Senior Community false
Read Less Info
Want to know what your home might be worth? Contact us for a FREE valuation!

Our team is ready to help you sell your home for the highest possible price ASAP
Bought with Treasured Homes Team • Realty One Group Executives



