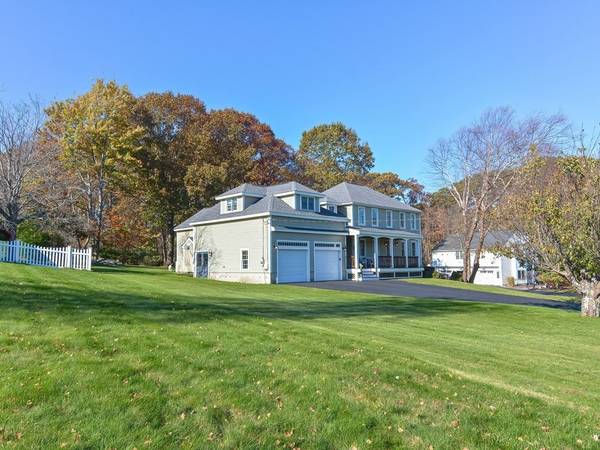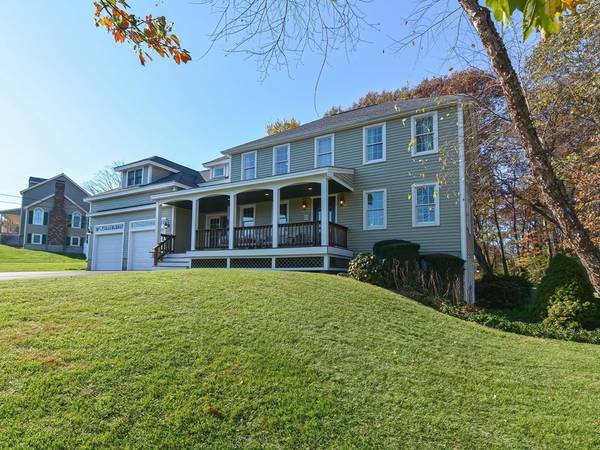For more information regarding the value of a property, please contact us for a free consultation.
Key Details
Sold Price $703,500
Property Type Single Family Home
Sub Type Single Family Residence
Listing Status Sold
Purchase Type For Sale
Square Footage 2,740 sqft
Price per Sqft $256
MLS Listing ID 73179033
Sold Date 12/11/23
Style Colonial
Bedrooms 4
Full Baths 2
Half Baths 1
HOA Y/N false
Year Built 1993
Annual Tax Amount $8,555
Tax Year 2023
Lot Size 0.700 Acres
Acres 0.7
Property Description
Welcome home to this impeccably maintained and well updated colonial in a highly desirable neighborhood, nothing left to do but move in. This home was recently renovated and it shows! Starting on the exterior of the home you can enjoy your day sitting on the beautiful front porch not worrying about maintenance as the home has upgraded composite siding, Anderson replacement windows, and a new roof, all the big items are done! Head inside through your large tiled mudroom with plenty of storage, leading you to a beautiful vaulted family room with a gas fireplace, perfect for a snowy day looking out the large picture window at the private manicured back yard. Gleaming hardwoods lead to an upgraded chefs kitchen with granite countertops, stainless appliances, a large center island and plenty of storage space! the hardwoods carry upstairs to 4 large bedrooms and a second staircase and walkway overlooking the family room. The double door walkout basement is partially finished for more space!
Location
State MA
County Worcester
Zoning R1
Direction Leland Hill Road to McClellan Road
Rooms
Family Room Cathedral Ceiling(s), Closet, Flooring - Hardwood, Window(s) - Picture, Exterior Access, Open Floorplan, Recessed Lighting, Slider, Gas Stove
Basement Full, Partially Finished, Walk-Out Access, Interior Entry
Primary Bedroom Level Second
Dining Room Flooring - Hardwood, Breakfast Bar / Nook, Deck - Exterior, Exterior Access, Open Floorplan, Slider
Kitchen Flooring - Hardwood, Dining Area, Countertops - Stone/Granite/Solid, Kitchen Island, Breakfast Bar / Nook, Cabinets - Upgraded, Exterior Access, Open Floorplan, Recessed Lighting, Slider
Interior
Interior Features Closet, Game Room, Den, Mud Room, Internet Available - Unknown
Heating Forced Air
Cooling Central Air
Flooring Tile, Vinyl, Hardwood, Flooring - Wall to Wall Carpet, Flooring - Hardwood, Flooring - Stone/Ceramic Tile
Fireplaces Number 1
Fireplaces Type Family Room
Appliance Range, Oven, Dishwasher, Microwave, Refrigerator, Utility Connections for Electric Range, Utility Connections for Electric Oven, Utility Connections for Electric Dryer
Laundry Second Floor, Washer Hookup
Basement Type Full,Partially Finished,Walk-Out Access,Interior Entry
Exterior
Exterior Feature Porch, Deck, Rain Gutters, Garden, Stone Wall
Garage Spaces 2.0
Community Features Stable(s), Conservation Area, Highway Access
Utilities Available for Electric Range, for Electric Oven, for Electric Dryer, Washer Hookup
Roof Type Shingle
Total Parking Spaces 6
Garage Yes
Building
Lot Description Wooded, Level
Foundation Concrete Perimeter
Sewer Public Sewer
Water Public
Architectural Style Colonial
Schools
Elementary Schools Sutton Elem
Middle Schools Sutton Middle
High Schools Sutton High
Others
Senior Community false
Read Less Info
Want to know what your home might be worth? Contact us for a FREE valuation!

Our team is ready to help you sell your home for the highest possible price ASAP
Bought with Anthony Elworthy • Razzano Realty Group



