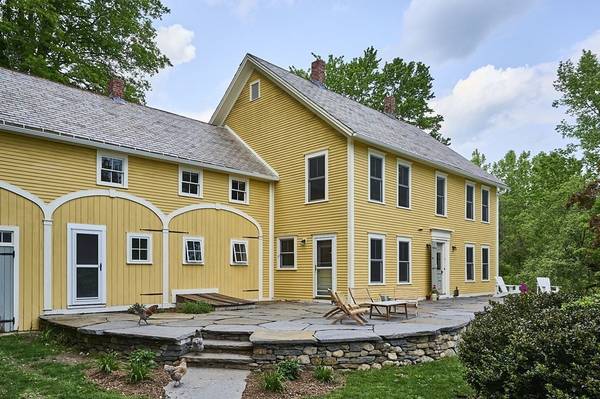For more information regarding the value of a property, please contact us for a free consultation.
Key Details
Sold Price $720,000
Property Type Single Family Home
Sub Type Single Family Residence
Listing Status Sold
Purchase Type For Sale
Square Footage 3,444 sqft
Price per Sqft $209
MLS Listing ID 73118182
Sold Date 12/14/23
Style Antique,Farmhouse
Bedrooms 5
Full Baths 2
Half Baths 1
HOA Y/N false
Year Built 1904
Annual Tax Amount $7,055
Tax Year 2023
Lot Size 4.660 Acres
Acres 4.66
Property Description
Want a quiet, rural, NET-ZERO lifestyle, just MINUTES away from I-91 & Northampton? Then this beautifully-maintained antique farm house, w/ many recent renovations, could be yours! With crystal clear spring-fed FREE water, almost 3500sf, 5 bedrooms, 2.5 baths on 4.66 acres, the period details of this home include the stunning detailed mouldings, curved walls & hardwood floors, which are perfectly juxtaposed with the updated kitchen, baths & newly added 2-room home gym. A SS Wolf gas range, Fischer & Paykel fridge & Bosch DW are among the kitchen upgrades. Both full baths have Toto bidet smart toilets; the main bath showcases an original clawfoot tub w/a stunning walk-in tiled shower, exposed brick & open shelving. The main suite has a big walk-in closet. A new 2-room home gym features cork flooring with radiant heat! A walk-up attic with plenty of room to add on! Stunning landscape, a creek, 2 renovated barns, a huge Goshen stone patio, the 15kw solar array. What else do you need?!
Location
State MA
County Franklin
Zoning R6
Direction Haydenville Rd to Webber Rd to Laurel Mountain Rd - can't miss it! Or GPS.
Rooms
Family Room Flooring - Hardwood
Basement Full, Interior Entry, Bulkhead, Radon Remediation System, Unfinished
Primary Bedroom Level Second
Dining Room Coffered Ceiling(s), Closet/Cabinets - Custom Built, Flooring - Hardwood, Deck - Exterior, Wainscoting
Kitchen Bathroom - Half, Flooring - Hardwood, Dining Area, Pantry, Countertops - Stone/Granite/Solid, Countertops - Upgraded, Kitchen Island, Cabinets - Upgraded, Exterior Access, Recessed Lighting, Stainless Steel Appliances, Wainscoting, Gas Stove, Lighting - Overhead
Interior
Interior Features Exercise Room, Central Vacuum, Internet Available - Broadband
Heating Steam, Radiant, Oil, Electric
Cooling Window Unit(s)
Flooring Tile, Carpet, Hardwood, Renewable/Sustainable Flooring Materials, Other
Appliance Range, Dishwasher, Microwave, Refrigerator, Washer, Dryer, Vacuum System, Plumbed For Ice Maker, Utility Connections for Gas Range, Utility Connections for Electric Dryer
Laundry Bathroom - Half, Flooring - Stone/Ceramic Tile, Main Level, Electric Dryer Hookup, Exterior Access, Washer Hookup
Basement Type Full,Interior Entry,Bulkhead,Radon Remediation System,Unfinished
Exterior
Exterior Feature Deck, Patio, Rain Gutters, Barn/Stable, Professional Landscaping, Fruit Trees, Garden, Invisible Fence, Stone Wall, Cistern Water Storage
Garage Spaces 1.0
Fence Invisible
Community Features Shopping, Walk/Jog Trails, Conservation Area, Highway Access, Other
Utilities Available for Gas Range, for Electric Dryer, Washer Hookup, Icemaker Connection, Generator Connection
View Y/N Yes
View Scenic View(s)
Roof Type Slate
Total Parking Spaces 3
Garage Yes
Building
Lot Description Corner Lot, Wooded, Cleared, Farm, Gentle Sloping, Level, Sloped
Foundation Stone
Sewer Private Sewer
Water Private, Other
Schools
Elementary Schools Whately Elem
Middle Schools Frontier Reg
High Schools Frontier Reg
Others
Senior Community false
Read Less Info
Want to know what your home might be worth? Contact us for a FREE valuation!

Our team is ready to help you sell your home for the highest possible price ASAP
Bought with Micki L. Sanderson • Delap Real Estate LLC



