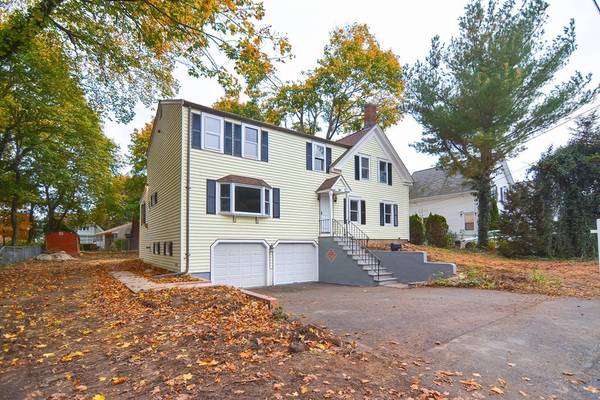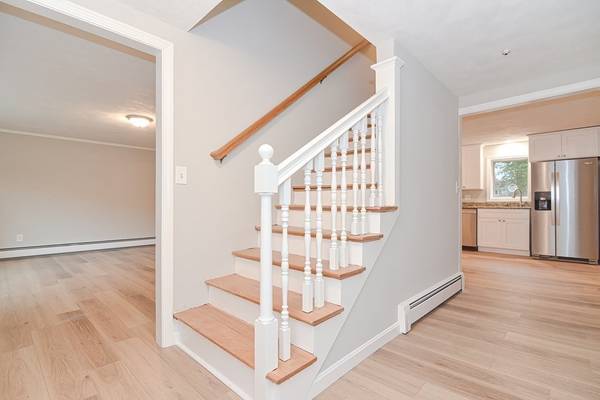For more information regarding the value of a property, please contact us for a free consultation.
Key Details
Sold Price $600,000
Property Type Single Family Home
Sub Type Single Family Residence
Listing Status Sold
Purchase Type For Sale
Square Footage 2,528 sqft
Price per Sqft $237
MLS Listing ID 73176502
Sold Date 12/13/23
Style Colonial
Bedrooms 5
Full Baths 2
Half Baths 1
HOA Y/N false
Year Built 1870
Annual Tax Amount $4,943
Tax Year 2023
Lot Size 0.260 Acres
Acres 0.26
Property Description
Recently Updated Large 2,528 sqft 5 BR/2.5 bath and 2 car garage Colonial in desirable location! Brand new Shaker style kitchen cabinets with granite countertops, peninsula, and stainless steel appliances. Large first floor layout with large kitchen, Living room, dining room, family room, office, laundry, updated 1/2 bath and large kitchen closet! Great for entertaining! This home has so much to offer! 2nd floor has 5 bedrooms plus 2 full bathrooms recently updated! Interior just freshly painted! Large 2 car garage plus bonus room behind garage and walkout basement! Brand new Luxury Vinyl Plank flooring and brand new carpeting throughout home! Large Backyard! Close to downtown and quick access to highways makes this home great for commuting. Brand new 5br septic currently being installed and will be completed prior to closing. Nothing to do but move in! See this home today!!
Location
State MA
County Norfolk
Zoning res
Direction see google maps
Rooms
Family Room Flooring - Vinyl
Basement Partially Finished
Primary Bedroom Level Second
Dining Room Flooring - Vinyl
Kitchen Flooring - Vinyl, Countertops - Stone/Granite/Solid, Remodeled, Stainless Steel Appliances
Interior
Interior Features Bonus Room
Heating Baseboard, Oil
Cooling Window Unit(s)
Flooring Tile, Carpet, Hardwood
Fireplaces Number 1
Appliance Range, Dishwasher, Microwave, Utility Connections for Electric Range, Utility Connections for Electric Dryer
Laundry Flooring - Vinyl, Electric Dryer Hookup, Washer Hookup, First Floor
Basement Type Partially Finished
Exterior
Garage Spaces 2.0
Community Features Public Transportation, Shopping, Park
Utilities Available for Electric Range, for Electric Dryer, Washer Hookup
Roof Type Shingle
Total Parking Spaces 2
Garage Yes
Building
Foundation Stone
Sewer Private Sewer
Water Public
Architectural Style Colonial
Others
Senior Community false
Read Less Info
Want to know what your home might be worth? Contact us for a FREE valuation!

Our team is ready to help you sell your home for the highest possible price ASAP
Bought with TJ Georges • RE/MAX Platinum



