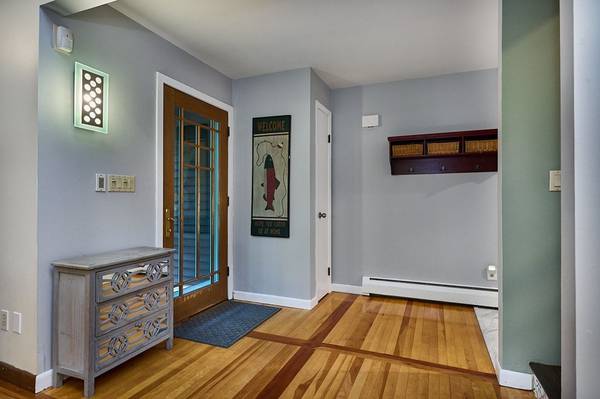For more information regarding the value of a property, please contact us for a free consultation.
Key Details
Sold Price $498,000
Property Type Single Family Home
Sub Type Single Family Residence
Listing Status Sold
Purchase Type For Sale
Square Footage 2,472 sqft
Price per Sqft $201
MLS Listing ID 73153121
Sold Date 12/14/23
Style Contemporary
Bedrooms 3
Full Baths 2
Half Baths 1
HOA Y/N false
Year Built 1974
Annual Tax Amount $5,521
Tax Year 2023
Lot Size 1.130 Acres
Acres 1.13
Property Description
It's evident that this meticulously designed contemporary home has a perfect blend of modern luxury and peaceful living. Custom-built home is a true gem nestled on a private 1+ acre lot, providing a tranquil retreat while remaining conveniently close to amenities. The moment you step inside, you'll be captivated by the spacious living room adorned with a gorgeous gas fireplace and cathedral ceilings that add an air of grandeur. The kitchen is a culinary enthusiast's dream, boasting ample workspace, top-of-the-line appliances including a Viking range & wall oven and a Sub Zero refrigerator, a pantry, and a cheerful dining area. Venturing downstairs, the walk-out basement reveals versatile living spaces that offer endless possibilities. With two finished rooms and a full bath, this space can easily adapt to your evolving needs. It's worth noting that this basement area and bright and sunny 3 season porch isn't included in the square footage. New boiler 2015,New roof 2016.
Location
State MA
County Hampshire
Zoning RN
Direction GPS
Rooms
Family Room Wood / Coal / Pellet Stove
Basement Full, Partially Finished, Walk-Out Access, Interior Entry, Sump Pump, Concrete
Primary Bedroom Level Second
Dining Room Flooring - Hardwood, Open Floorplan
Kitchen Dining Area, Pantry, Countertops - Stone/Granite/Solid, Remodeled, Gas Stove
Interior
Interior Features Sitting Room, Internet Available - Broadband
Heating Baseboard, Natural Gas, Propane, Ductless
Cooling Ductless
Fireplaces Number 1
Fireplaces Type Living Room
Appliance Range, Dishwasher, Countertop Range, Refrigerator, Plumbed For Ice Maker, Utility Connections for Gas Range, Utility Connections for Electric Dryer
Laundry First Floor, Washer Hookup
Basement Type Full,Partially Finished,Walk-Out Access,Interior Entry,Sump Pump,Concrete
Exterior
Exterior Feature Porch - Enclosed, Deck, Rain Gutters
Garage Spaces 2.0
Community Features Public Transportation, Shopping, Tennis Court(s), Park, Walk/Jog Trails, Stable(s), Golf, Highway Access, Public School
Utilities Available for Gas Range, for Electric Dryer, Washer Hookup, Icemaker Connection
Waterfront Description Waterfront,Creek
Roof Type Shingle
Total Parking Spaces 4
Garage Yes
Waterfront Description Waterfront,Creek
Building
Lot Description Easements
Foundation Concrete Perimeter
Sewer Private Sewer
Water Public
Architectural Style Contemporary
Others
Senior Community false
Read Less Info
Want to know what your home might be worth? Contact us for a FREE valuation!

Our team is ready to help you sell your home for the highest possible price ASAP
Bought with BeckyJean Thompson • Coldwell Banker Realty - Western MA



