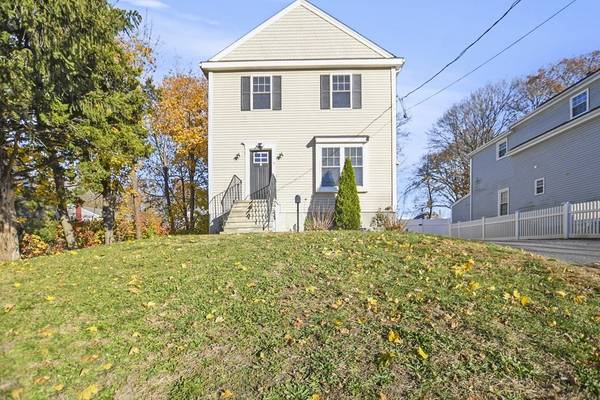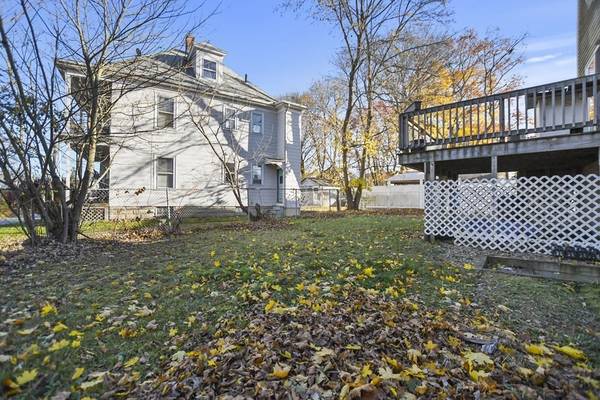For more information regarding the value of a property, please contact us for a free consultation.
Key Details
Sold Price $570,000
Property Type Single Family Home
Sub Type Single Family Residence
Listing Status Sold
Purchase Type For Sale
Square Footage 2,128 sqft
Price per Sqft $267
MLS Listing ID 73182883
Sold Date 12/15/23
Style Colonial
Bedrooms 4
Full Baths 2
Half Baths 1
HOA Y/N false
Year Built 2013
Annual Tax Amount $6,700
Tax Year 2023
Lot Size 6,098 Sqft
Acres 0.14
Property Description
Introducing an turn-key colonial home that defines elegance and comfort. Boasting over 2000 square feet of well maintained living space, this residence is a testament to refined living. Inside to discover open concept living with gleaming hardwood floors gracing the entire first level, creating a seamless flow throughout the home. The heart of this residence is the kitchen, a culinary haven where stainless steel appliances meet modern convenience. Imagine preparing meals with ease on the sleek granite countertops, complete with a stylish kitchen island that adds both functionality and aesthetic appeal. Entertaining guests is a joy with this well-designed space that effortlessly transitions from cooking to your formal dining room. The home features four bedrooms, providing ample space for rest and relaxation. The master suite is a sanctuary of its own, offering a private retreat with a well-appointed en-suite bath. Descend outdoors to your fully fenced in back yard for your fav pet.
Location
State MA
County Plymouth
Zoning R1C
Direction Rte 27 to Wheeler Ave to Malvern Rd
Rooms
Basement Walk-Out Access, Interior Entry, Concrete, Unfinished
Primary Bedroom Level Second
Dining Room Flooring - Hardwood
Kitchen Flooring - Hardwood, Countertops - Stone/Granite/Solid, Kitchen Island, Open Floorplan, Recessed Lighting, Stainless Steel Appliances, Gas Stove
Interior
Heating Forced Air, Natural Gas
Cooling Central Air
Flooring Tile, Carpet, Hardwood
Appliance Range, Dishwasher, Microwave, Refrigerator
Laundry Electric Dryer Hookup, Washer Hookup, In Basement
Basement Type Walk-Out Access,Interior Entry,Concrete,Unfinished
Exterior
Exterior Feature Deck, Deck - Wood, Rain Gutters, Screens, Fenced Yard
Fence Fenced
Community Features Public Transportation, Shopping, Park, Golf, Highway Access, Public School
Roof Type Shingle
Total Parking Spaces 4
Garage No
Building
Lot Description Sloped
Foundation Concrete Perimeter
Sewer Public Sewer
Water Public
Architectural Style Colonial
Others
Senior Community false
Read Less Info
Want to know what your home might be worth? Contact us for a FREE valuation!

Our team is ready to help you sell your home for the highest possible price ASAP
Bought with Shauna Fanning • Lamacchia Realty, Inc.



