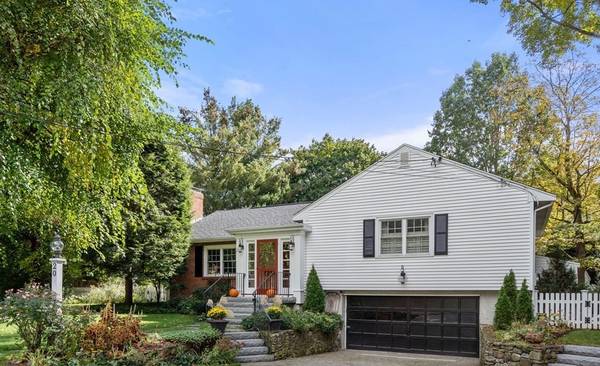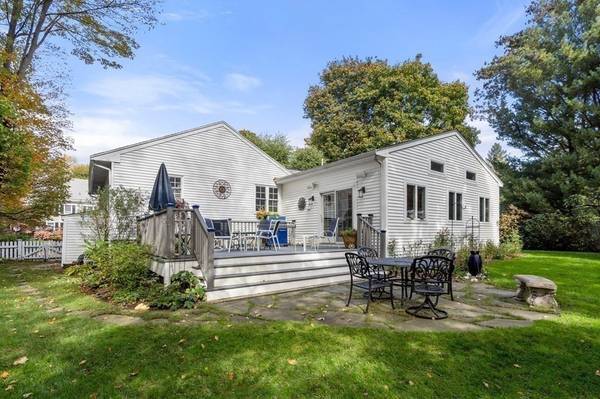For more information regarding the value of a property, please contact us for a free consultation.
Key Details
Sold Price $1,020,000
Property Type Single Family Home
Sub Type Single Family Residence
Listing Status Sold
Purchase Type For Sale
Square Footage 2,647 sqft
Price per Sqft $385
Subdivision Precinct 1
MLS Listing ID 73171939
Sold Date 12/15/23
Style Colonial
Bedrooms 3
Full Baths 2
Half Baths 1
HOA Y/N false
Year Built 1951
Annual Tax Amount $10,421
Tax Year 2023
Lot Size 0.280 Acres
Acres 0.28
Property Description
Precinct 1 home boasts open floor plan, high ceilings, great for entertaining, private, well landscaped fenced yard with patio and deck. There is an abundance of natural light that illuminates every corner, creating a warm and inviting atmosphere throughout. The well appointed kitchen with ample counter and storage space over looks the spacious family room. The fireplaced dining room is ideal for holiday gatherings. The primary bedroom is generously sized and includes a skylight and a custom designed ensuite bathroom with heated floor. The lower level playroom/office/gym has a fireplace, cedar closets and ample storage. An oversized two car garage is a real bonus. Easy stroll to historic Dedham Square with numerous shops and restaurants. Excellent access to major highways and commuter rail.
Location
State MA
County Norfolk
Area Precinct One/Upper Dedham
Zoning B
Direction High St. to Court St. to Highland
Rooms
Family Room Flooring - Hardwood, Flooring - Wall to Wall Carpet
Basement Full, Finished, Interior Entry, Garage Access, Concrete
Primary Bedroom Level Second
Dining Room Flooring - Hardwood
Kitchen Closet/Cabinets - Custom Built, Flooring - Hardwood, Pantry, Countertops - Stone/Granite/Solid, Kitchen Island, Open Floorplan, Gas Stove
Interior
Interior Features Play Room
Heating Baseboard, Natural Gas, Fireplace(s)
Cooling Central Air
Flooring Hardwood, Flooring - Wall to Wall Carpet
Fireplaces Number 2
Fireplaces Type Dining Room
Appliance Range, Dishwasher, Disposal, Refrigerator, Washer, Dryer, Plumbed For Ice Maker, Utility Connections for Gas Range, Utility Connections for Electric Dryer
Laundry Laundry Closet, In Basement, Washer Hookup
Basement Type Full,Finished,Interior Entry,Garage Access,Concrete
Exterior
Exterior Feature Permeable Paving, Deck - Composite, Rain Gutters, Storage, Professional Landscaping, Fenced Yard, Garden
Garage Spaces 2.0
Fence Fenced
Community Features Public Transportation, Shopping, Pool, Tennis Court(s), Park, Walk/Jog Trails, Medical Facility, Conservation Area, Highway Access, House of Worship, Private School, Public School, T-Station, Sidewalks
Utilities Available for Gas Range, for Electric Dryer, Washer Hookup, Icemaker Connection
Roof Type Shingle
Total Parking Spaces 3
Garage Yes
Building
Lot Description Cleared, Level
Foundation Concrete Perimeter
Sewer Public Sewer
Water Public
Architectural Style Colonial
Schools
Elementary Schools Riverdale
Middle Schools Dedham
High Schools Dedham
Others
Senior Community false
Acceptable Financing Contract
Listing Terms Contract
Read Less Info
Want to know what your home might be worth? Contact us for a FREE valuation!

Our team is ready to help you sell your home for the highest possible price ASAP
Bought with Linda Dwinell Logan • Compass



