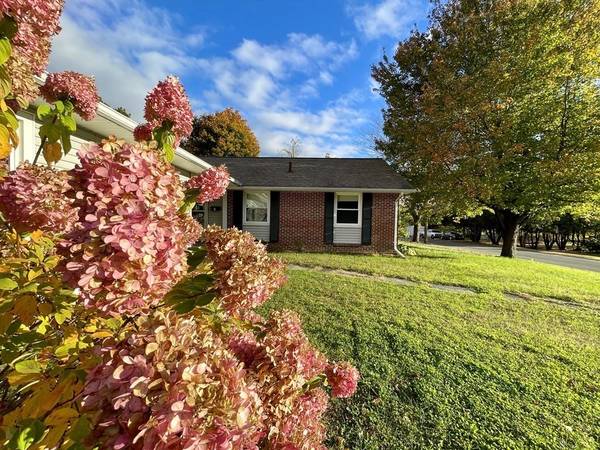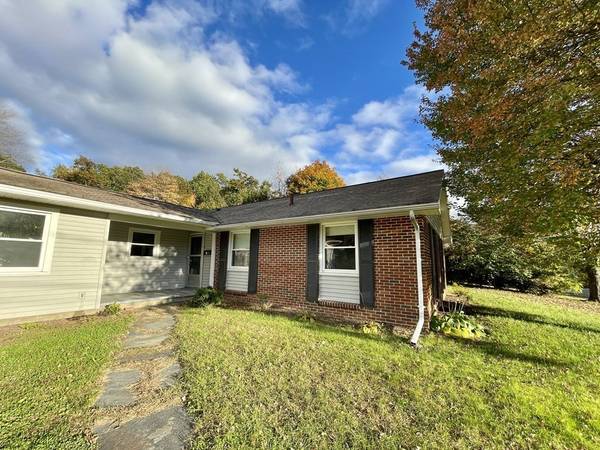For more information regarding the value of a property, please contact us for a free consultation.
Key Details
Sold Price $325,100
Property Type Single Family Home
Sub Type Single Family Residence
Listing Status Sold
Purchase Type For Sale
Square Footage 1,431 sqft
Price per Sqft $227
MLS Listing ID 73173403
Sold Date 12/15/23
Style Ranch
Bedrooms 3
Full Baths 1
HOA Y/N false
Year Built 1961
Annual Tax Amount $3,543
Tax Year 2023
Lot Size 0.450 Acres
Acres 0.45
Property Description
Located on "the Hill" in Turners Falls, on a quiet side street is the well kept Ranch home you have been waiting for. This home has the perfect amount of space if down-sizing or buying your starter home. The eat-in kitchen has been updated with a granite countertop, under mounted sink, new cabinets, with French doors off the kitchen to the back patio. The spacious dining/living room combo has updated wood laminate flooring. The beamed ceilings add an attractive detail, while large windows allow natural light to flood the space. The main bedroom has easy access to the updated full bathroom with a stylish double vanity. All bedrooms have carpeting and ample closet space. Outside, enjoy the apple, peach and plum trees in the backyard while relaxing on the beautiful stone patio. When summer returns, there is a great garden space ready for your plantings. The attached garage has plenty of work space with storage space above. Highest & Best offers due by 9am Oct 31st.
Location
State MA
County Franklin
Area Turners Falls
Zoning RS
Direction From Montague St in Turners Falls, turn onto Bulkley St, Linda Lane on right
Rooms
Primary Bedroom Level First
Interior
Heating Forced Air, Propane
Cooling None
Flooring Carpet, Wood Laminate
Appliance Range, Dishwasher, Refrigerator, Washer, Dryer, Utility Connections for Electric Range, Utility Connections for Electric Dryer
Laundry First Floor, Washer Hookup
Exterior
Exterior Feature Porch, Patio, Screens, Fruit Trees, Garden
Garage Spaces 1.0
Community Features Public Transportation, Shopping, Park, Walk/Jog Trails, Golf, Laundromat, Bike Path, Conservation Area, House of Worship, Public School
Utilities Available for Electric Range, for Electric Dryer, Washer Hookup
Roof Type Shingle
Total Parking Spaces 2
Garage Yes
Building
Lot Description Corner Lot, Gentle Sloping, Level
Foundation Slab
Sewer Public Sewer
Water Public
Architectural Style Ranch
Schools
Elementary Schools Sheffield
Middle Schools Great Falls
High Schools Tfhs
Others
Senior Community false
Acceptable Financing Seller W/Participate
Listing Terms Seller W/Participate
Read Less Info
Want to know what your home might be worth? Contact us for a FREE valuation!

Our team is ready to help you sell your home for the highest possible price ASAP
Bought with Daniel James Piasecki • Coldwell Banker Community REALTORS®



