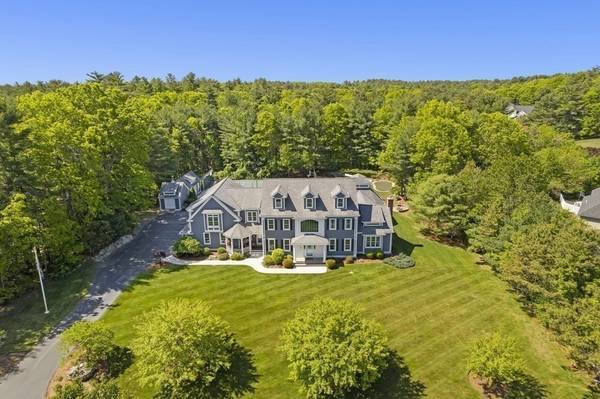For more information regarding the value of a property, please contact us for a free consultation.
Key Details
Sold Price $1,450,000
Property Type Single Family Home
Sub Type Single Family Residence
Listing Status Sold
Purchase Type For Sale
Square Footage 5,446 sqft
Price per Sqft $266
Subdivision Indian Pond Estates
MLS Listing ID 73126434
Sold Date 12/15/23
Style Colonial
Bedrooms 5
Full Baths 4
Half Baths 1
HOA Y/N false
Year Built 1996
Annual Tax Amount $12,911
Tax Year 2023
Lot Size 1.140 Acres
Acres 1.14
Property Description
Spectacular home in sought after golf community of INDIAN POND ESTATES! Designed & meticulously maintained by original builder! Elegant staircase w/balcony in 2 story foyer! Spacious kitchen 6 stool island, SS appl open to cathedral FR w/gas FP. Stunning great rm w/HD projector,102" TV screen, 2 sided stone fireplace w/granite top, custom bar & wine/beer frig! Central Air, Central Vac, Anderson windows,2nd flr lndry,! Main bdrm features walkin closet, workout rm w/closet&builtins, Hollywood vanity, Steam Shower, 2 person Jacuzzi & double sink vanity! 4 add'l bdrms & 2 full baths on 2nd flr! 1st flr office w/priv. entrance, Piano RM, DR w/double French doors, 3 car garage, custom lockers in mudrm! Private yard offers Heated salt water Pool, Sport Court (basketball, hockey, pickleball, tennis) Lacrosse wall, Horseshoes, Putting green, Fire Tower Fort, outdoor shower & custom gas FP w/seating! Add'l parking underneath & beside the shed! Quality & Comfort for everyday living! MUST SEE!
Location
State MA
County Plymouth
Area Indian Pond
Zoning res
Direction Country Club Way to Pond View Dr to Meeting House Rd.
Rooms
Family Room Cathedral Ceiling(s), Ceiling Fan(s), Closet/Cabinets - Custom Built, Flooring - Hardwood, Cable Hookup, Recessed Lighting
Basement Full, Partially Finished, Walk-Out Access, Interior Entry, Bulkhead
Primary Bedroom Level Second
Dining Room Flooring - Hardwood, French Doors, Wainscoting, Lighting - Overhead
Kitchen Bathroom - Half, Flooring - Stone/Ceramic Tile, Dining Area, Pantry, Countertops - Stone/Granite/Solid, French Doors, Kitchen Island, Cable Hookup, Exterior Access, High Speed Internet Hookup, Open Floorplan, Recessed Lighting, Remodeled, Slider, Stainless Steel Appliances, Crown Molding
Interior
Interior Features Bathroom - Full, Bathroom - With Shower Stall, Closet - Linen, Countertops - Stone/Granite/Solid, Closet/Cabinets - Custom Built, Cabinets - Upgraded, Cable Hookup, Recessed Lighting, Slider, Closet - Double, Chair Rail, Wainscoting, Lighting - Overhead, Crown Molding, Ceiling - Cathedral, Ceiling Fan(s), Dining Area, Kitchen Island, Closet - Walk-in, Wet bar, Walk-in Storage, Bathroom, Home Office-Separate Entry, Exercise Room, Foyer, Great Room, Play Room, Central Vacuum, Sauna/Steam/Hot Tub, Wet Bar, Finish - Sheetrock, Wired for Sound, Internet Available - Unknown
Heating Baseboard, Oil, Fireplace
Cooling Central Air, 3 or More, Whole House Fan
Flooring Tile, Carpet, Hardwood, Flooring - Stone/Ceramic Tile, Flooring - Wall to Wall Carpet, Flooring - Hardwood
Fireplaces Number 2
Fireplaces Type Family Room
Appliance Oven, Microwave, Washer, Dryer, ENERGY STAR Qualified Refrigerator, Wine Refrigerator, ENERGY STAR Qualified Dishwasher, Vacuum System, Cooktop, Oven - ENERGY STAR, Wine Cooler, Plumbed For Ice Maker, Utility Connections for Gas Range, Utility Connections for Electric Oven, Utility Connections for Electric Dryer, Utility Connections Outdoor Gas Grill Hookup
Laundry Bathroom - Full, Closet - Linen, Washer Hookup, Lighting - Overhead, Beadboard, Second Floor
Basement Type Full,Partially Finished,Walk-Out Access,Interior Entry,Bulkhead
Exterior
Exterior Feature Porch, Patio, Pool - Inground Heated, Tennis Court(s), Rain Gutters, Storage, Professional Landscaping, Sprinkler System, Decorative Lighting, Screens, Outdoor Shower, Stone Wall
Garage Spaces 3.0
Pool Pool - Inground Heated
Community Features Shopping, Pool, Tennis Court(s), Park, Walk/Jog Trails, Stable(s), Golf, Medical Facility, Bike Path, Conservation Area, Highway Access, House of Worship, Marina, Private School, Public School, T-Station
Utilities Available for Gas Range, for Electric Oven, for Electric Dryer, Washer Hookup, Icemaker Connection, Generator Connection, Outdoor Gas Grill Hookup
Waterfront Description Beach Front,Beach Access,Bay,Ocean,Beach Ownership(Public)
Roof Type Shingle
Total Parking Spaces 12
Garage Yes
Private Pool true
Waterfront Description Beach Front,Beach Access,Bay,Ocean,Beach Ownership(Public)
Building
Lot Description Cleared, Level
Foundation Concrete Perimeter, Irregular
Sewer Private Sewer
Water Public, Private
Schools
Elementary Schools Kes/Kis
Middle Schools Silver Lake
High Schools Silver Lake
Others
Senior Community false
Acceptable Financing Contract
Listing Terms Contract
Read Less Info
Want to know what your home might be worth? Contact us for a FREE valuation!

Our team is ready to help you sell your home for the highest possible price ASAP
Bought with Kathie Palm • Belsito & Associates Inc.



