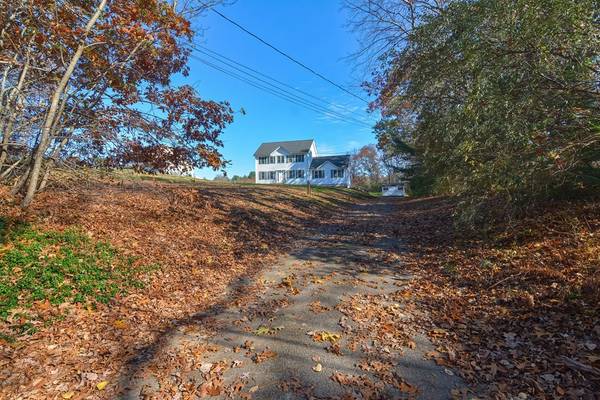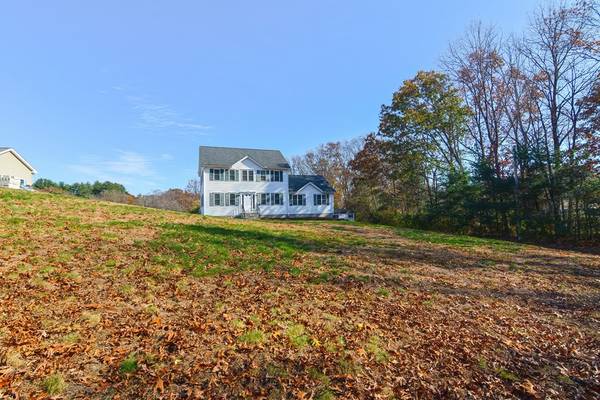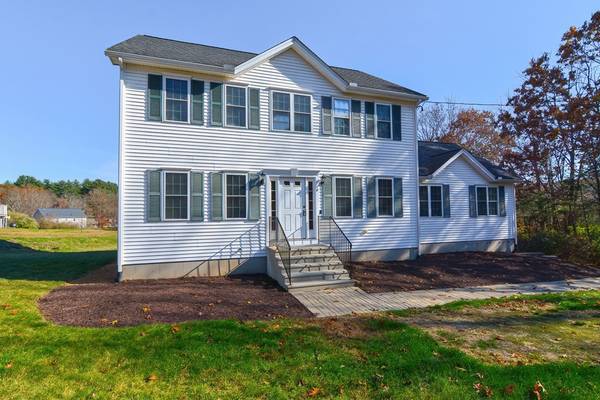For more information regarding the value of a property, please contact us for a free consultation.
Key Details
Sold Price $538,000
Property Type Single Family Home
Sub Type Single Family Residence
Listing Status Sold
Purchase Type For Sale
Square Footage 2,320 sqft
Price per Sqft $231
MLS Listing ID 73177957
Sold Date 12/15/23
Style Colonial
Bedrooms 4
Full Baths 2
Half Baths 1
HOA Y/N false
Year Built 2004
Annual Tax Amount $4,242
Tax Year 2020
Lot Size 1.060 Acres
Acres 1.06
Property Description
Fabulous 4 Bedroom Colonial set back on a Beautiful Wooded One Acre Lot ~ Spacious Open Floorplan ~ Cathedral Living Room with Lots of Windows, Propane Fireplace and Slider to a Sizable Back Deck ~ Large Kitchen with *Brand New* Appliances, Maple Cabinets and Center Island Seating ~ Open Dining Room has Overhead Lighting ~ Convenient Home Office with Lots of Windows and Overhead Lighting and Harwood Floors throughout ~ First Floor Bedroom with Good Size Closet and Wall to Wall Carpet ~ Half Bath with First Floor Laundry Hook Ups ~ Second Floor has a Spacious Main Bedroom with Walk-In Closet and En Suite Bath ~ Double Vanity and Linen Closet ~ 2 Additional Secondary Bedrooms with Generous Closet Space ~ Full Bath with Linen Closet ~ Whole House Water Treatment System ~ Generator Hook-Up ~ Walk-Out Basement ~ 2-Car Garage & Storage Shed ~ Loads of Nearby Outdoor Recreation with Rail Trail Hiking Paths, a Wildlife Sanctuary and even a Public Beach less than 8 miles away!
Location
State MA
County Worcester
Zoning RES 43
Direction Old Southbridge Rd, Left onto Roberts Rd
Rooms
Family Room Cathedral Ceiling(s), Ceiling Fan(s), Flooring - Hardwood, Recessed Lighting, Slider
Basement Full, Walk-Out Access, Interior Entry, Garage Access, Unfinished
Primary Bedroom Level Second
Dining Room Flooring - Hardwood, Open Floorplan, Lighting - Overhead
Kitchen Flooring - Hardwood, Countertops - Stone/Granite/Solid, Kitchen Island, Recessed Lighting, Stainless Steel Appliances
Interior
Interior Features Lighting - Overhead, Home Office, Central Vacuum
Heating Baseboard, Oil
Cooling None
Flooring Flooring - Hardwood
Fireplaces Number 1
Fireplaces Type Family Room
Appliance Range, Dishwasher, Microwave, Refrigerator, Water Treatment, Plumbed For Ice Maker, Utility Connections for Electric Range, Utility Connections for Electric Dryer
Laundry Flooring - Stone/Ceramic Tile, Electric Dryer Hookup, Washer Hookup, First Floor
Basement Type Full,Walk-Out Access,Interior Entry,Garage Access,Unfinished
Exterior
Exterior Feature Deck - Wood, Rain Gutters, Storage
Garage Spaces 2.0
Community Features Park, Walk/Jog Trails, Stable(s), Golf, Conservation Area, University
Utilities Available for Electric Range, for Electric Dryer, Washer Hookup, Icemaker Connection, Generator Connection
Roof Type Shingle
Total Parking Spaces 4
Garage Yes
Building
Foundation Concrete Perimeter
Sewer Private Sewer
Water Private
Schools
Elementary Schools Dudley
Middle Schools Dudley
High Schools Shepherd Hill
Others
Senior Community false
Read Less Info
Want to know what your home might be worth? Contact us for a FREE valuation!

Our team is ready to help you sell your home for the highest possible price ASAP
Bought with Jennie Kesselman • Berkshire Hathaway Home Service New England Properties



