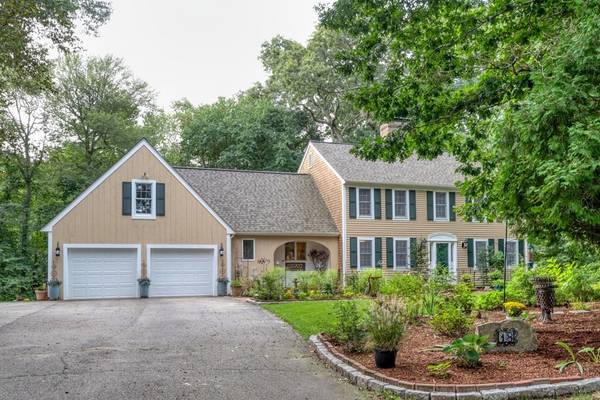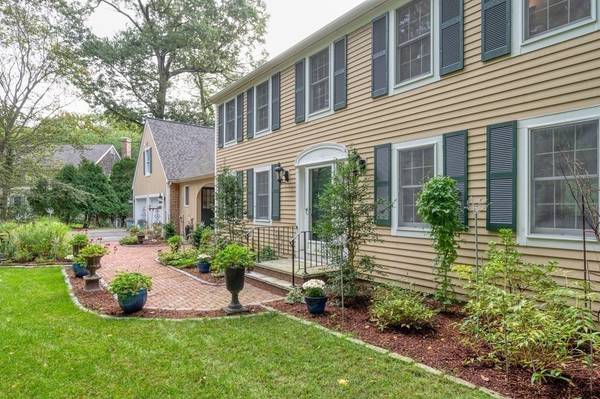For more information regarding the value of a property, please contact us for a free consultation.
Key Details
Sold Price $899,000
Property Type Single Family Home
Sub Type Single Family Residence
Listing Status Sold
Purchase Type For Sale
Square Footage 3,295 sqft
Price per Sqft $272
Subdivision Millstone Estates
MLS Listing ID 73162243
Sold Date 12/15/23
Style Colonial
Bedrooms 4
Full Baths 3
Half Baths 1
HOA Y/N false
Year Built 1985
Annual Tax Amount $8,577
Tax Year 2023
Lot Size 0.970 Acres
Acres 0.97
Property Description
Priced to Sell! Spacious 4 BR 3 ½ bath 2 FP colonial in South Weymouth. Only minutes to major routes yet tucked away in a beautiful cul-de-sac on a nicely landscaped, wood lined level lot surrounded by nature. Over 150k in recent updates, many in 2023: including kitchen, roof, heating, central AC and much more. Flowing floor plan with three levels of living, exceptional storage plus additional walk-up storage space! Expansion potential within home! Large lower level makes a great family guest suite. Extra deep two car garage has even more storage space. Custom built-ins throughout home. Only 2.5-mile drive to MBTA in Braintree, short ride to the ocean and easy access to Boston. A great home and investment: don't miss this one!
Location
State MA
County Norfolk
Zoning R-6
Direction USE GPS
Rooms
Family Room Closet, Flooring - Wall to Wall Carpet, Cable Hookup, High Speed Internet Hookup
Basement Full
Primary Bedroom Level Second
Dining Room Flooring - Laminate, Open Floorplan
Kitchen Flooring - Vinyl, Countertops - Upgraded, Breakfast Bar / Nook, Deck - Exterior, Exterior Access, Open Floorplan, Slider, Stainless Steel Appliances
Interior
Interior Features Closet, Cable Hookup, High Speed Internet Hookup, Bathroom - Full, Bathroom - With Shower Stall, Ceiling Fan(s), Closet/Cabinets - Custom Built, Open Floor Plan, Closet - Double, Ceiling - Vaulted, Office, Bathroom, Bonus Room, Den, Mud Room, Entry Hall, Internet Available - Broadband
Heating Baseboard, Oil, Fireplace
Cooling Central Air
Flooring Tile, Carpet, Laminate, Flooring - Wall to Wall Carpet, Flooring - Stone/Ceramic Tile, Flooring - Laminate
Fireplaces Number 2
Fireplaces Type Living Room
Appliance Range, Disposal, Microwave, Washer, Dryer, ENERGY STAR Qualified Refrigerator, ENERGY STAR Qualified Dryer, ENERGY STAR Qualified Washer, Range - ENERGY STAR, Plumbed For Ice Maker, Utility Connections for Electric Range, Utility Connections for Electric Oven, Utility Connections for Electric Dryer
Laundry Dryer Hookup - Electric, Washer Hookup, First Floor
Basement Type Full
Exterior
Exterior Feature Deck - Wood, Rain Gutters, Garden
Garage Spaces 2.0
Community Features Public Transportation, Shopping, Medical Facility, Conservation Area, Highway Access, Public School, T-Station
Utilities Available for Electric Range, for Electric Oven, for Electric Dryer, Washer Hookup, Icemaker Connection
Roof Type Shingle
Total Parking Spaces 6
Garage Yes
Building
Lot Description Cul-De-Sac, Cleared
Foundation Concrete Perimeter
Sewer Public Sewer
Water Public
Architectural Style Colonial
Others
Senior Community false
Read Less Info
Want to know what your home might be worth? Contact us for a FREE valuation!

Our team is ready to help you sell your home for the highest possible price ASAP
Bought with Rachel Amato • Century 21 Your Way



