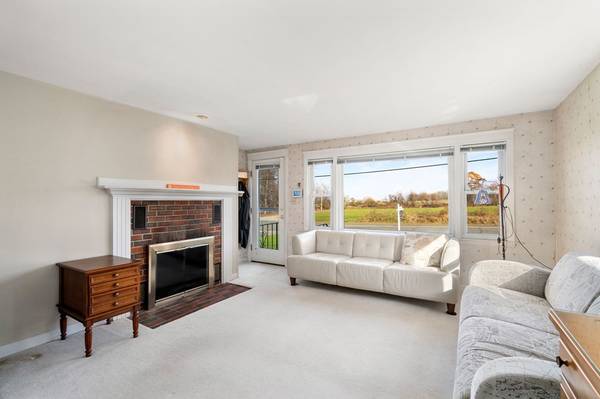For more information regarding the value of a property, please contact us for a free consultation.
Key Details
Sold Price $419,000
Property Type Single Family Home
Sub Type Single Family Residence
Listing Status Sold
Purchase Type For Sale
Square Footage 1,120 sqft
Price per Sqft $374
MLS Listing ID 73178623
Sold Date 12/18/23
Style Ranch
Bedrooms 3
Full Baths 1
Half Baths 1
HOA Y/N false
Year Built 1960
Annual Tax Amount $4,213
Tax Year 2023
Lot Size 0.530 Acres
Acres 0.53
Property Description
Sutton: 3 bedroom, 1.5 bath ranch-style home with inground pool! Large, custom picture windows flood this home with sunlight. Single-level living, with a ~240 sqf 3-season room and additional ~400 sqf finished basement. Living room with fireplace opens to dining area with box window, overlooks inground pool area. Bedrooms have hardwood floors; front-facing bedrooms have custom oversize picture windows. Partially finished basement with half bath provides additional living space. 3-season room is lined with windows overlooking pool area and level backyard. Forced hot water by oil; private water and private sewer. Convenient access to Rt. 146, I-90, I-395 - travel to Worcester or Providence within 30 minutes. Close to Pleasant Valley Country Club, Blackstone Valley Golf Club; close to shopping and services.
Location
State MA
County Worcester
Zoning R1
Direction Uxbridge Rd between Central Tpk and Boston Rd
Rooms
Basement Full, Partially Finished, Interior Entry, Bulkhead, Concrete
Primary Bedroom Level Main, First
Dining Room Ceiling Fan(s), Closet - Linen, Flooring - Wall to Wall Carpet, Window(s) - Bay/Bow/Box
Kitchen Flooring - Vinyl
Interior
Heating Baseboard, Oil
Cooling None
Flooring Vinyl, Carpet, Hardwood
Fireplaces Number 1
Fireplaces Type Living Room
Appliance Range, Dishwasher, Refrigerator, Utility Connections for Electric Range, Utility Connections for Electric Oven, Utility Connections for Electric Dryer
Laundry Washer Hookup
Basement Type Full,Partially Finished,Interior Entry,Bulkhead,Concrete
Exterior
Exterior Feature Porch - Enclosed, Pool - Inground, Storage
Pool In Ground
Community Features Highway Access, Public School
Utilities Available for Electric Range, for Electric Oven, for Electric Dryer, Washer Hookup
Roof Type Asphalt/Composition Shingles
Total Parking Spaces 3
Garage No
Private Pool true
Building
Lot Description Level
Foundation Concrete Perimeter
Sewer Private Sewer
Water Private
Architectural Style Ranch
Others
Senior Community false
Acceptable Financing Estate Sale
Listing Terms Estate Sale
Read Less Info
Want to know what your home might be worth? Contact us for a FREE valuation!

Our team is ready to help you sell your home for the highest possible price ASAP
Bought with Sue Kelly • Custom Home Realty, Inc.



