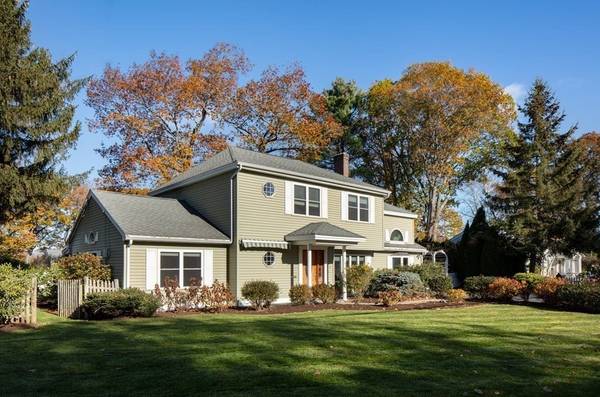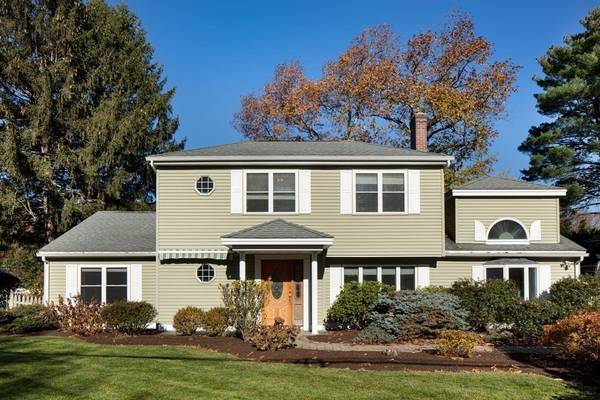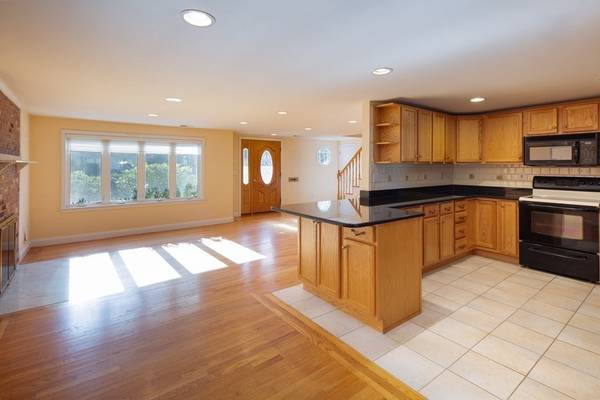For more information regarding the value of a property, please contact us for a free consultation.
Key Details
Sold Price $885,000
Property Type Single Family Home
Sub Type Single Family Residence
Listing Status Sold
Purchase Type For Sale
Square Footage 2,472 sqft
Price per Sqft $358
Subdivision Wethersfield
MLS Listing ID 73178946
Sold Date 12/15/23
Style Colonial
Bedrooms 4
Full Baths 2
Half Baths 1
HOA Y/N false
Year Built 1952
Annual Tax Amount $10,386
Tax Year 2023
Lot Size 10,018 Sqft
Acres 0.23
Property Description
Warm & charming colonial located at the end of Wethersfield Rd! Situated in the sought after Wethersfield neighborhood, this 4 bed 2 1/2 bath home offers a flexible floor plan to meet all of your needs. Enjoy a first-floor master with a shower & tub, vaulted ceilings & ample closet space! Step into your spacious family room with fireplace, hardwood floors & a generously sized dining room fit for gatherings. Kitchen provides plenty of counter space/storage & opens up to a second living room with fireplace & office nook. Upstairs you will find 3 large bedrooms & a full bath with tub/shower. Step out into the lovely, enclosed cedar porch & out to the backyard that is sure to be your new favorite spot. Fully fenced in yard with landscaping & plantings create a connection to nature. Main level laundry & a storage shed complete this property. Gasline brought to house already is an added bonus! Ben-Hem Elementary, Wilson, shopping, Natick Center & all major routes just minutes away!
Location
State MA
County Middlesex
Area North Natick
Zoning RSA
Direction Near Wedgewood and Westlake.
Rooms
Family Room Flooring - Hardwood, Window(s) - Bay/Bow/Box
Primary Bedroom Level First
Dining Room Flooring - Hardwood, Recessed Lighting, Lighting - Overhead
Kitchen Closet/Cabinets - Custom Built, Flooring - Stone/Ceramic Tile, Recessed Lighting
Interior
Interior Features Office
Heating Forced Air, Oil
Cooling Central Air
Flooring Tile, Carpet, Hardwood
Fireplaces Number 2
Appliance Range, Dishwasher, Washer, Dryer, Utility Connections for Electric Range
Laundry First Floor
Exterior
Exterior Feature Porch - Screened, Covered Patio/Deck, Storage, Professional Landscaping, Sprinkler System, Fenced Yard
Fence Fenced
Community Features Shopping, Park, Walk/Jog Trails, Bike Path, Public School
Utilities Available for Electric Range
Roof Type Shingle
Total Parking Spaces 4
Garage No
Building
Foundation Slab
Sewer Public Sewer
Water Public
Architectural Style Colonial
Schools
Elementary Schools Ben-Hem
Middle Schools Wilson
High Schools Nhs
Others
Senior Community false
Read Less Info
Want to know what your home might be worth? Contact us for a FREE valuation!

Our team is ready to help you sell your home for the highest possible price ASAP
Bought with Michael Stein • Redfin Corp.



