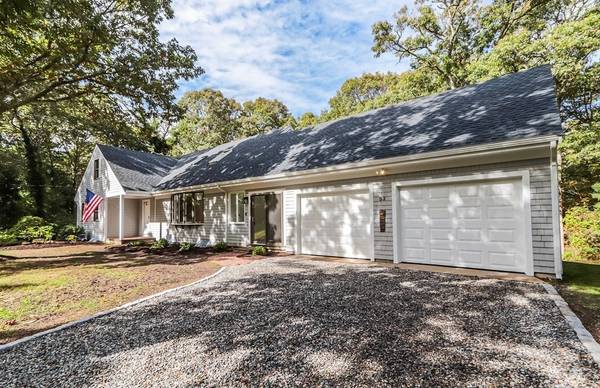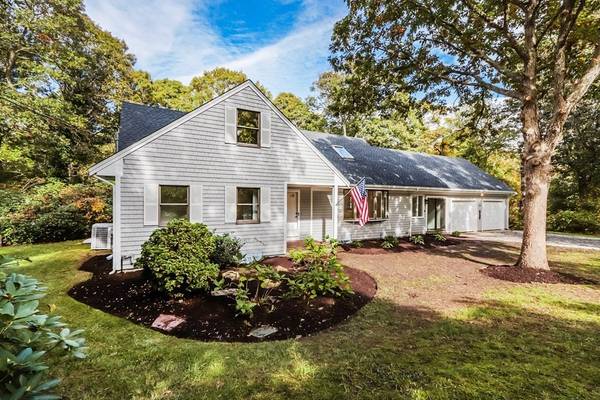For more information regarding the value of a property, please contact us for a free consultation.
Key Details
Sold Price $1,100,000
Property Type Single Family Home
Sub Type Single Family Residence
Listing Status Sold
Purchase Type For Sale
Square Footage 2,406 sqft
Price per Sqft $457
MLS Listing ID 73171361
Sold Date 12/18/23
Style Cape
Bedrooms 3
Full Baths 2
Half Baths 1
HOA Y/N false
Year Built 1979
Annual Tax Amount $5,103
Tax Year 2023
Lot Size 0.920 Acres
Acres 0.92
Property Description
Welcome to this newly renovated 3-bed, 2.5-bath home, an oasis of modern luxury set in a peaceful neighborhood. As you enter, wide plank hardwood floors guide you to an open-concept chef's kitchen. Enjoy brand-new stainless appliances, granite countertops, a large island, double ovens, and a wine fridge. Experience the convenience of first-floor living with a primary suite featuring an ensuite bath. A nearby laundry room adds to the effortless lifestyle. Upstairs, find two spacious bedrooms—one with a bonus room ideal for an office or bunk area, and another boasting a dressing room. A shared hallway bath completes the second floor. The outdoor area is a highlight, with a large back deck accessible via two sets of sliding glass doors, perfect for entertaining. The .92-acre landscaped lot offers ample room for a pool and comes with an irrigation system. Enjoy direct access to nature trails leading to Icehouse Pond and Reuben's Pond. Potential for expansion in basement or garage loft.
Location
State MA
County Barnstable
Area East Orleans
Zoning R
Direction Hopkins To Capt. Curtis To House On Left.
Rooms
Basement Full, Interior Entry, Bulkhead
Primary Bedroom Level Main, First
Dining Room Flooring - Hardwood, Deck - Exterior, Exterior Access, Open Floorplan, Recessed Lighting, Remodeled, Slider, Lighting - Overhead, Crown Molding
Kitchen Flooring - Hardwood, Pantry, Countertops - Stone/Granite/Solid, Countertops - Upgraded, Kitchen Island, Cabinets - Upgraded, Exterior Access, Open Floorplan, Recessed Lighting, Remodeled, Wine Chiller, Lighting - Pendant, Crown Molding
Interior
Heating Central, Forced Air, Heat Pump, Electric
Cooling Central Air
Flooring Wood, Engineered Hardwood
Appliance Range, Oven, Dishwasher, Microwave, Countertop Range, Refrigerator, Wine Refrigerator, Range Hood, Other, Utility Connections for Electric Range, Utility Connections for Electric Oven, Utility Connections for Electric Dryer
Laundry First Floor
Basement Type Full,Interior Entry,Bulkhead
Exterior
Exterior Feature Deck, Sprinkler System, Garden
Garage Spaces 2.0
Community Features Shopping, Tennis Court(s), Walk/Jog Trails, Golf, Bike Path, Conservation Area, Public School
Utilities Available for Electric Range, for Electric Oven, for Electric Dryer
Waterfront Description Beach Front,Lake/Pond,Ocean,Beach Ownership(Public)
Total Parking Spaces 6
Garage Yes
Waterfront Description Beach Front,Lake/Pond,Ocean,Beach Ownership(Public)
Building
Lot Description Wooded, Cleared, Gentle Sloping, Level
Foundation Concrete Perimeter
Sewer Private Sewer
Water Public
Architectural Style Cape
Schools
Elementary Schools Orleans Elem
Middle Schools Nauset Regional
High Schools Nauset Regional
Others
Senior Community false
Read Less Info
Want to know what your home might be worth? Contact us for a FREE valuation!

Our team is ready to help you sell your home for the highest possible price ASAP
Bought with Piro Gjerasi • William Raveis R. E. & Home Services



