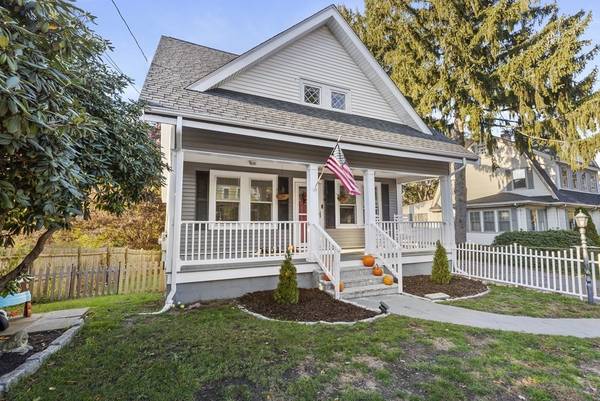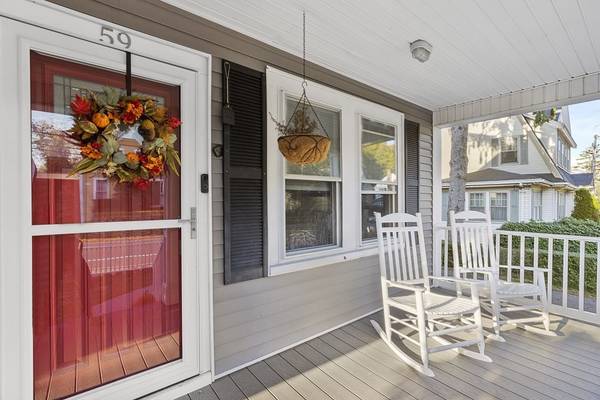For more information regarding the value of a property, please contact us for a free consultation.
Key Details
Sold Price $770,000
Property Type Single Family Home
Sub Type Single Family Residence
Listing Status Sold
Purchase Type For Sale
Square Footage 3,450 sqft
Price per Sqft $223
Subdivision Weymouth Heights
MLS Listing ID 73178523
Sold Date 12/20/23
Style Cape,Craftsman
Bedrooms 4
Full Baths 2
Half Baths 1
HOA Y/N false
Year Built 1928
Annual Tax Amount $6,047
Tax Year 2023
Lot Size 6,534 Sqft
Acres 0.15
Property Description
This Craftsman style home is everything you could need and more! Four finished levels or living space offer the flexibility everyone is looking for; guests, office, play area, & more! Main level invites you in off the covered front porch with an updated kitchen and dining combo area that leads into your butler pantry with second sink and ample storage. The family room addition is nearly 650 sf alone! The second level offers three more bedrooms & full bath with large shower and tub. Laundry upstairs, as well. Off the primary bedroom is a finished attic area, also complete w/ central A/C, perfect for an office or walk in closet. The walk-out lower level has wet bar, full bath, laundry area, sitting area & bedroom leading out to fenced yard with relaxing deck. Additional features include new boiler and oil tank, new dual oven/convection microwave, new cook top, new lower-level deck, hardwood floors and central A/C throughout. Minutes to the commuter ferry and Hingham Shipyard amenities.
Location
State MA
County Norfolk
Area Weymouth Heights
Zoning M-2
Direction GPS to 59 Church, Weymouth
Rooms
Basement Full, Walk-Out Access, Interior Entry
Interior
Interior Features Wet Bar
Heating Baseboard, Oil
Cooling Central Air
Flooring Wood, Tile, Carpet
Fireplaces Number 1
Appliance Utility Connections for Electric Range, Utility Connections for Electric Oven, Utility Connections for Electric Dryer
Laundry Washer Hookup
Basement Type Full,Walk-Out Access,Interior Entry
Exterior
Exterior Feature Porch, Deck, Covered Patio/Deck
Community Features Public Transportation, Shopping, Golf, Medical Facility, Bike Path, Conservation Area, T-Station
Utilities Available for Electric Range, for Electric Oven, for Electric Dryer, Washer Hookup
Waterfront Description Beach Front,Bay,1 to 2 Mile To Beach,Beach Ownership(Public)
Roof Type Shingle,Rubber
Total Parking Spaces 2
Garage No
Waterfront Description Beach Front,Bay,1 to 2 Mile To Beach,Beach Ownership(Public)
Building
Foundation Stone, Granite
Sewer Public Sewer
Water Public
Architectural Style Cape, Craftsman
Others
Senior Community false
Acceptable Financing Contract
Listing Terms Contract
Read Less Info
Want to know what your home might be worth? Contact us for a FREE valuation!

Our team is ready to help you sell your home for the highest possible price ASAP
Bought with Jayne Magown • Infinity RE Partners LLC



