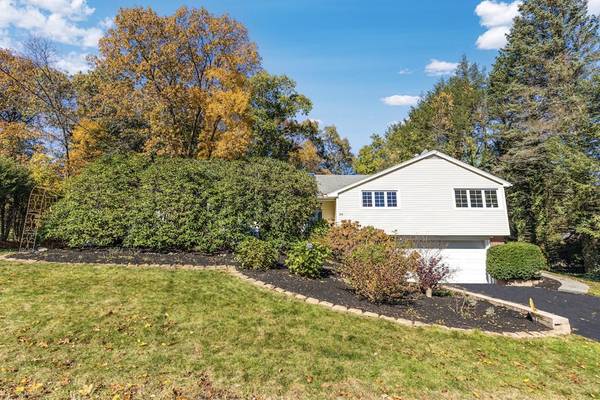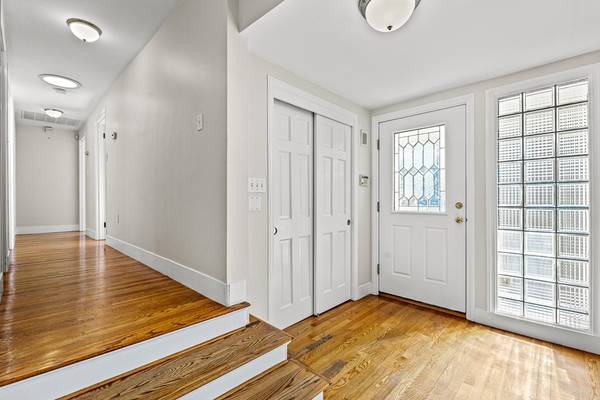For more information regarding the value of a property, please contact us for a free consultation.
Key Details
Sold Price $1,230,000
Property Type Single Family Home
Sub Type Single Family Residence
Listing Status Sold
Purchase Type For Sale
Square Footage 2,456 sqft
Price per Sqft $500
MLS Listing ID 73176544
Sold Date 12/21/23
Style Ranch
Bedrooms 3
Full Baths 3
HOA Y/N false
Year Built 1954
Annual Tax Amount $13,361
Tax Year 2023
Lot Size 0.460 Acres
Acres 0.46
Property Description
Charming 3 bed, 3 bath ranch-style gem on a sprawling 19,998 sq ft lot located in the Vinson Owen School district. The living room welcomes you with a cozy fireplace & oversized windows, creating an inviting ambiance for gatherings & relaxation. The updated eat in kitchen not only offers modern convenience but provides a scenic view of the backyard oasis, bringing nature's beauty indoors. The primary bedroom boasts an ensuite bath for your comfort and privacy. A versatile bonus room awaits, perfect for a home office, 4th bedroom, or den - adaptable to your lifestyle needs. Eco-conscious living meets convenience with solar panels & a 2-car garage featuring an EV charger. The lower level offers a family room with fireplace, laundry & full bath. Enter through the mudroom, conveniently connected to the garage, this space adds a practical touch for busy households. Located on the desirable west side, enjoy proximity to VO Elementary, Wright Locke Farm, Mullen Field & scenic walking trails.
Location
State MA
County Middlesex
Zoning RDA
Direction High Street to Lockeland Road
Rooms
Family Room Flooring - Laminate, Exterior Access
Basement Partially Finished, Walk-Out Access, Garage Access
Primary Bedroom Level First
Dining Room Flooring - Hardwood, Exterior Access, Slider
Kitchen Flooring - Hardwood, Countertops - Stone/Granite/Solid, Recessed Lighting
Interior
Interior Features Recessed Lighting, Closet, Den, Mud Room
Heating Baseboard, Natural Gas
Cooling Central Air
Flooring Wood, Tile, Vinyl, Flooring - Hardwood, Flooring - Stone/Ceramic Tile
Fireplaces Number 2
Fireplaces Type Family Room, Living Room
Appliance Range, Oven, Dishwasher, Refrigerator, Washer, Dryer, Utility Connections for Gas Range
Laundry Laundry Closet, Flooring - Stone/Ceramic Tile, Countertops - Stone/Granite/Solid, In Basement
Basement Type Partially Finished,Walk-Out Access,Garage Access
Exterior
Exterior Feature Deck, Patio
Garage Spaces 2.0
Community Features Public Transportation, Park, Walk/Jog Trails, Bike Path, Conservation Area, Highway Access, Public School
Utilities Available for Gas Range
Roof Type Shingle
Total Parking Spaces 4
Garage Yes
Building
Lot Description Gentle Sloping, Level
Foundation Concrete Perimeter
Sewer Public Sewer
Water Public
Architectural Style Ranch
Schools
Elementary Schools Vinson Owen
Middle Schools Mccall
High Schools Whs
Others
Senior Community false
Read Less Info
Want to know what your home might be worth? Contact us for a FREE valuation!

Our team is ready to help you sell your home for the highest possible price ASAP
Bought with The Core Team • William Raveis R.E. & Home Services



