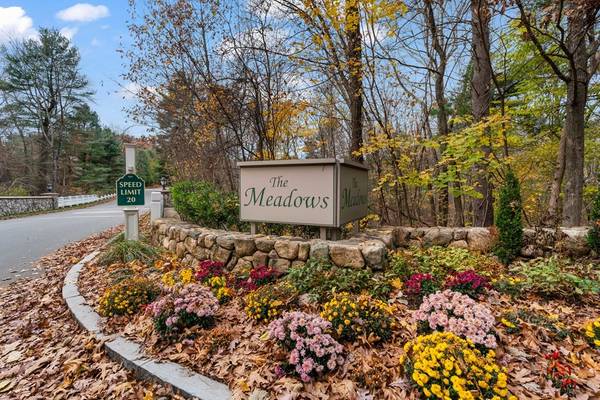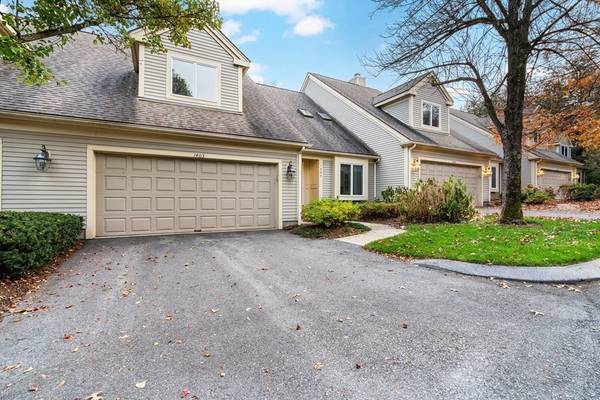For more information regarding the value of a property, please contact us for a free consultation.
Key Details
Sold Price $1,000,000
Property Type Condo
Sub Type Condominium
Listing Status Sold
Purchase Type For Sale
Square Footage 2,585 sqft
Price per Sqft $386
MLS Listing ID 73180502
Sold Date 11/21/23
Bedrooms 2
Full Baths 2
Half Baths 1
HOA Fees $691/mo
HOA Y/N true
Year Built 2000
Annual Tax Amount $15,600
Tax Year 2024
Property Description
Welcome home to this meticulously maintained townhouse located at "The Meadows". Privately nestled into a lush landscape, offering a serene & picturesque setting. The beautiful eat in kitchen has been updated with quartz counters & stainless-steel appliances. The great room is a standout feature of this home, with its cathedral ceiling & open layout. The living room & dining room areas flow seamlessly & a gas fireplace adds warmth and ambiance. Step out onto the private deck, where you can enjoy the tranquility of the surroundings.The 1st floor also includes one main suite with a large walk-in closet, bathroom and laundry. On the 2nd floor, you will find a loft area & additional main suite with a large walk-in closet & bathroom. The walk out lower level offers a finished room as well as a spacious storage area. Two car garage attached. The Meadows community is surrounded by beautiful conservation land and trails. Close to major highways and shopping.
Location
State MA
County Middlesex
Zoning PDD
Direction Rice Road to The Meadows
Rooms
Family Room Exterior Access, Recessed Lighting, Slider
Basement Y
Primary Bedroom Level Second
Dining Room Skylight, Cathedral Ceiling(s), Ceiling Fan(s), Flooring - Hardwood, Recessed Lighting
Kitchen Skylight, Flooring - Hardwood, Dining Area, Countertops - Upgraded, Breakfast Bar / Nook, Recessed Lighting, Stainless Steel Appliances
Interior
Interior Features Recessed Lighting, Loft, Central Vacuum
Heating Central, Forced Air, Natural Gas
Cooling Central Air
Flooring Wood, Tile, Flooring - Hardwood
Fireplaces Number 1
Fireplaces Type Living Room
Appliance Range, Oven, Dishwasher, Microwave, Refrigerator, Washer, Dryer, Utility Connections for Gas Range
Laundry Main Level, First Floor, In Unit
Basement Type Y
Exterior
Exterior Feature Deck
Garage Spaces 2.0
Community Features Shopping, Walk/Jog Trails, Conservation Area
Utilities Available for Gas Range
Roof Type Shingle
Total Parking Spaces 2
Garage Yes
Building
Story 3
Sewer Other
Water Public
Schools
Elementary Schools Wayland
Middle Schools Wayland
High Schools Wayland
Others
Senior Community false
Read Less Info
Want to know what your home might be worth? Contact us for a FREE valuation!

Our team is ready to help you sell your home for the highest possible price ASAP
Bought with Deena Powell • Advisors Living - Weston



