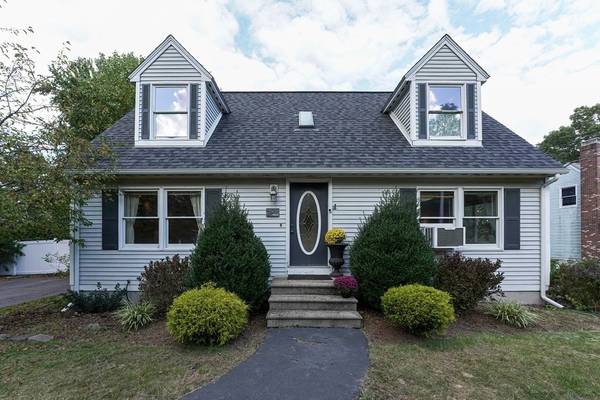For more information regarding the value of a property, please contact us for a free consultation.
Key Details
Sold Price $480,000
Property Type Single Family Home
Sub Type Single Family Residence
Listing Status Sold
Purchase Type For Sale
Square Footage 1,512 sqft
Price per Sqft $317
MLS Listing ID 73169279
Sold Date 12/21/23
Style Cape
Bedrooms 3
Full Baths 2
HOA Y/N false
Year Built 1993
Annual Tax Amount $5,290
Tax Year 2023
Lot Size 0.550 Acres
Acres 0.55
Property Description
Location, location, location! This is your chance to own a delightful Cape style 3 bedroom house in a desirable North Bellingham neighborhood! Great proximity to 495 for commuting. Maintenance free vinyl siding, natural gas and Town water. This light and bright home is located on a large level lot in a quiet, multi-generational neighborhood with similar and larger homes. The first floor features a front to back living room with a slider to the back deck. Hardwood floors in the living room and dining room. Kitchen has tile floor and updated counter top .The 2nd floor has a very generous sized master bedroom with a walk-in closet, 2 additional bedrooms and a full bath. The full basement features a family room, office, laundry room and an unfinished space for storage and utilities. Outside a huge deck with gazebo that extends to an above ground pool. Pergola and a waterfall flows into a koi pond. This house is ready for new owners to add their finishing touches to make it their home!
Location
State MA
County Norfolk
Zoning RES
Direction 495 to Route 126 to Rawson Rd.
Rooms
Family Room Flooring - Laminate, Recessed Lighting
Basement Full, Partially Finished, Bulkhead
Primary Bedroom Level Second
Dining Room Ceiling Fan(s), Closet, Flooring - Hardwood
Kitchen Ceiling Fan(s), Flooring - Stone/Ceramic Tile, Exterior Access
Interior
Interior Features Internet Available - Broadband
Heating Baseboard, Natural Gas
Cooling Window Unit(s)
Flooring Wood, Tile, Carpet, Laminate, Hardwood
Appliance Range, Dishwasher, Refrigerator, Freezer, Utility Connections for Gas Range, Utility Connections for Gas Oven, Utility Connections for Electric Dryer
Laundry Electric Dryer Hookup, Washer Hookup, In Basement
Basement Type Full,Partially Finished,Bulkhead
Exterior
Exterior Feature Deck - Composite, Pool - Above Ground, Storage, Fenced Yard, Gazebo
Fence Fenced/Enclosed, Fenced
Pool Above Ground
Community Features Shopping, Walk/Jog Trails, Golf, Laundromat, Bike Path, Highway Access, House of Worship, Public School
Utilities Available for Gas Range, for Gas Oven, for Electric Dryer, Washer Hookup
Roof Type Shingle
Total Parking Spaces 8
Garage No
Private Pool true
Building
Lot Description Gentle Sloping
Foundation Concrete Perimeter
Sewer Private Sewer
Water Public
Schools
Elementary Schools Stall Brook
Middle Schools Memorial
High Schools Bellingham High
Others
Senior Community false
Acceptable Financing Contract
Listing Terms Contract
Read Less Info
Want to know what your home might be worth? Contact us for a FREE valuation!

Our team is ready to help you sell your home for the highest possible price ASAP
Bought with Paul Murphy • Keller Williams South Watuppa



