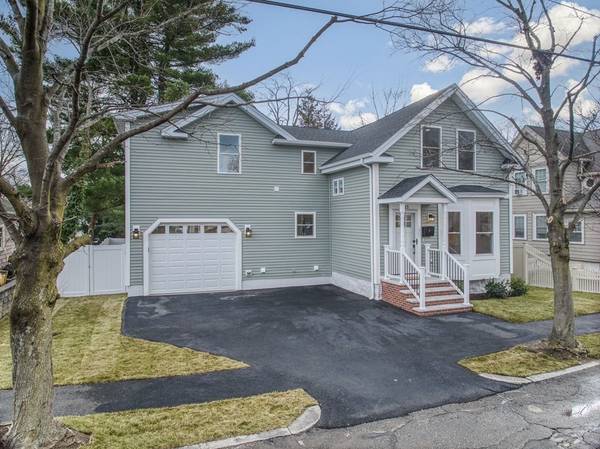For more information regarding the value of a property, please contact us for a free consultation.
Key Details
Sold Price $1,250,000
Property Type Single Family Home
Sub Type Single Family Residence
Listing Status Sold
Purchase Type For Sale
Square Footage 2,051 sqft
Price per Sqft $609
Subdivision East Side
MLS Listing ID 73185355
Sold Date 12/22/23
Style Colonial
Bedrooms 3
Full Baths 2
Half Baths 1
HOA Y/N false
Year Built 1900
Annual Tax Amount $5,276
Tax Year 2023
Lot Size 8,712 Sqft
Acres 0.2
Property Description
*MULTIPLE OFFERS* Spectacular 3 bdrm, 3 bath Colonial ideally located in a Fabulous East side neighborhood a short walk to Melrose Common, Mt Hood Golf Course and Hoover & Winthrop Elem schools. HERS rated and completely renovated inside & out, this like-new home showcases designer finishes & custom millwork throughout. Fantastic open floor plan on main level features a gorgeus chef's kitchen w/high end cabinetry, large center island, quartz countertops, gas range & direct access to large deck. Sun filled main level boasts a generous living rm w/Shiplap surround fireplace, large dining rm, oak floors, high 8' ceilings, half bath & mud rm. Upstairs features Stunning Master Suite w/spa bath, vaulted ceilings, large walk-in closet. 2 add'l large bdrms, 2nd bath & ldry rm on 2 fl. HUGE Fenced in yard, Oversize Garage, new High Effcy Gas Heat & Central AC. Top Rated Melrose Schools, Easy access to Boston,Commuter Rail& Orange Line. Enjoy all this spectacular home & exciting Melrose offers !
Location
State MA
County Middlesex
Zoning URA
Direction GPS
Rooms
Basement Full, Walk-Out Access
Primary Bedroom Level Second
Dining Room Flooring - Hardwood, Window(s) - Bay/Bow/Box, Open Floorplan, Recessed Lighting
Kitchen Closet/Cabinets - Custom Built, Flooring - Hardwood, Flooring - Laminate, Balcony / Deck, Countertops - Upgraded, Kitchen Island, Breakfast Bar / Nook, Open Floorplan, Slider, Lighting - Pendant
Interior
Interior Features Closet/Cabinets - Custom Built, Recessed Lighting, Mud Room
Heating Forced Air, Natural Gas, ENERGY STAR Qualified Equipment, Air Source Heat Pumps (ASHP)
Cooling Central Air, ENERGY STAR Qualified Equipment
Flooring Hardwood, Flooring - Hardwood
Fireplaces Number 1
Fireplaces Type Living Room
Appliance ENERGY STAR Qualified Refrigerator, ENERGY STAR Qualified Dishwasher, Cooktop, Range - ENERGY STAR, Oven - ENERGY STAR, Utility Connections for Electric Dryer
Laundry Closet/Cabinets - Custom Built, Flooring - Hardwood, Recessed Lighting, Second Floor
Basement Type Full,Walk-Out Access
Exterior
Exterior Feature Porch, Deck - Composite, Fenced Yard
Garage Spaces 1.0
Fence Fenced
Community Features Public Transportation, Shopping, Pool, Tennis Court(s), Park, Walk/Jog Trails, Stable(s), Golf, Medical Facility, Bike Path, Conservation Area, Highway Access, House of Worship, Marina, Private School, Public School, T-Station, University, Other
Utilities Available for Electric Dryer
Waterfront Description Beach Front,Lake/Pond,1 to 2 Mile To Beach,Beach Ownership(Public)
Roof Type Shingle
Total Parking Spaces 4
Garage Yes
Waterfront Description Beach Front,Lake/Pond,1 to 2 Mile To Beach,Beach Ownership(Public)
Building
Lot Description Level
Foundation Concrete Perimeter, Stone
Sewer Public Sewer
Water Public
Schools
Middle Schools Melrose
High Schools Melrose
Others
Senior Community false
Read Less Info
Want to know what your home might be worth? Contact us for a FREE valuation!

Our team is ready to help you sell your home for the highest possible price ASAP
Bought with Harshini Joshi • Keller Williams Realty Boston Northwest



